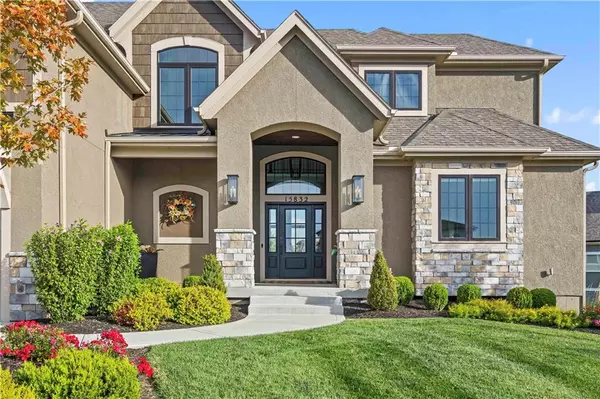For more information regarding the value of a property, please contact us for a free consultation.
Key Details
Sold Price $1,000,000
Property Type Single Family Home
Sub Type Single Family Residence
Listing Status Sold
Purchase Type For Sale
Square Footage 3,739 sqft
Price per Sqft $267
Subdivision Watersedge
MLS Listing ID 2472966
Sold Date 04/11/24
Style Traditional
Bedrooms 5
Full Baths 5
Year Built 2020
Annual Tax Amount $10,980
Lot Size 0.350 Acres
Acres 0.35
Property Description
STEP INTO A WORLD OF UNPARALLELED LUXURY AND SOPHISTICATION WITH THIS EXQUISITE HOME BOASTING SOARING HIGH CEILINGS AND TIMELESS ELEGANCE. Perfect combinations of light and dark bring character and warmth to this beautiful home! Wide plank hardwood floors throughout main living areas. Open floor plan includes Great Room with stacked stone fireplace flanked by built-ins and a wall of windows letting the sunshine pour in! Chef's kitchen boasts granite countertops, eat-in island, stainless steel appliance, gas cooktop, built-in double oven and large walk-in pantry! Screened in porch off dining room, perfect for enjoying your favorite beverage! Owner entry from garage has mud room and bonus built-in desk! Spacious Primary Suite showcases double vanity, soaking tub, walk-in shower and closet! Second bedroom and laundry complete the main. Head up and find 3 more spacious bedrooms each with their own private bathrooms and a loft to hang out in! Full walk-up unfinished basement provides tons of storage space or finish for even more living space! Fantastic location close to shopping, dining and major highways. WELCOME HOME!
Location
State KS
County Johnson
Rooms
Other Rooms Balcony/Loft, Great Room, Main Floor BR, Main Floor Master, Mud Room
Basement Full, Unfinished, Sump Pump, Walk Out
Interior
Interior Features Ceiling Fan(s), Kitchen Island, Pantry, Vaulted Ceiling, Walk-In Closet(s)
Heating Forced Air
Cooling Electric
Flooring Carpet, Tile, Wood
Fireplaces Number 2
Fireplaces Type Great Room, Other
Fireplace Y
Appliance Cooktop, Dishwasher, Disposal, Double Oven, Microwave, Built-In Oven, Gas Range, Stainless Steel Appliance(s)
Laundry Laundry Room, Main Level
Exterior
Garage true
Garage Spaces 3.0
Amenities Available Clubhouse, Exercise Room, Party Room, Play Area, Pool
Roof Type Composition
Building
Lot Description City Lot, Cul-De-Sac, Sprinkler-In Ground
Entry Level 1.5 Stories
Sewer City/Public
Water Public
Structure Type Stone Trim,Stucco & Frame
Schools
Elementary Schools Sunrise Point
Middle Schools Prairie Star
High Schools Blue Valley
School District Blue Valley
Others
HOA Fee Include Curbside Recycle,Trash
Ownership Private
Acceptable Financing Cash, Conventional
Listing Terms Cash, Conventional
Read Less Info
Want to know what your home might be worth? Contact us for a FREE valuation!

Our team is ready to help you sell your home for the highest possible price ASAP

GET MORE INFORMATION





