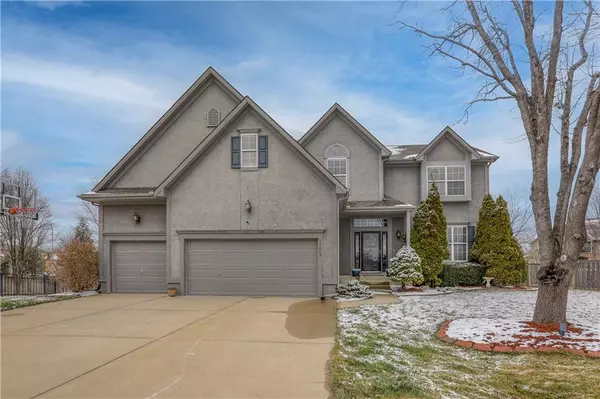For more information regarding the value of a property, please contact us for a free consultation.
Key Details
Sold Price $530,000
Property Type Single Family Home
Sub Type Single Family Residence
Listing Status Sold
Purchase Type For Sale
Square Footage 3,963 sqft
Price per Sqft $133
Subdivision Forest Glen By The Lake
MLS Listing ID 2472903
Sold Date 04/04/24
Style Traditional
Bedrooms 5
Full Baths 4
Half Baths 1
HOA Fees $62/ann
Year Built 2001
Annual Tax Amount $7,015
Lot Size 0.260 Acres
Acres 0.26
Property Description
PRIME OPPORTUNITY to purchase in the HEART of South Overland Park! This spacious two story 5 bedroom, 4.5 bath home is nestled in sought after Forest Glen By The Lake subdivision. It is located on a quiet street at the end of a cul-de-sac, "what an opportunity". It offers a finished full basement with a large 2nd Kitchen, a recreational space that can be used to your liking, a flex room/bedroom, and a full bath. This home has a floor plan that offers an amble amount of livable space and has SO much potential ...it is READY and waiting for a new buyer to come in and make it their own. It's location is PRICELESS with shopping and restaurants just minutes away. It won't last long...come see for yourself.
(SqFt and Taxes per county record. Room sizes are estimated. Home is being sold "As Is" per request of the seller.)
Location
State KS
County Johnson
Rooms
Other Rooms Balcony/Loft, Breakfast Room, Family Room, Recreation Room, Sitting Room
Basement Basement BR, Finished, Radon Mitigation System, Sump Pump
Interior
Interior Features Ceiling Fan(s), Kitchen Island, Painted Cabinets, Pantry, Skylight(s), Walk-In Closet(s), Wet Bar, Whirlpool Tub
Heating Forced Air
Cooling Electric
Flooring Carpet, Tile, Wood
Fireplaces Number 1
Fireplaces Type Family Room, Gas Starter
Fireplace Y
Appliance Cooktop, Dishwasher, Disposal, Dryer, Humidifier, Microwave, Refrigerator, Built-In Oven, Stainless Steel Appliance(s), Washer
Laundry Laundry Room, Main Level
Exterior
Exterior Feature Storm Doors
Garage true
Garage Spaces 3.0
Fence Privacy, Wood
Amenities Available Clubhouse, Play Area, Pool
Roof Type Composition
Building
Lot Description City Lot, Cul-De-Sac, Sprinkler-In Ground
Entry Level 2 Stories
Sewer City/Public
Water Public
Structure Type Stucco & Frame
Schools
Elementary Schools Regency Place
Middle Schools California Trail
High Schools Olathe East
School District Olathe
Others
Ownership Private
Acceptable Financing Cash, Conventional, FHA, VA Loan
Listing Terms Cash, Conventional, FHA, VA Loan
Read Less Info
Want to know what your home might be worth? Contact us for a FREE valuation!

Our team is ready to help you sell your home for the highest possible price ASAP

GET MORE INFORMATION





