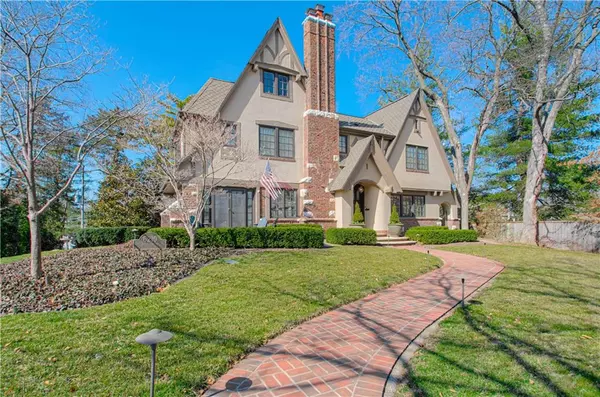For more information regarding the value of a property, please contact us for a free consultation.
Key Details
Sold Price $1,299,999
Property Type Single Family Home
Sub Type Single Family Residence
Listing Status Sold
Purchase Type For Sale
Square Footage 2,307 sqft
Price per Sqft $563
Subdivision Mission Hills
MLS Listing ID 2475035
Sold Date 04/04/24
Style Tudor
Bedrooms 3
Full Baths 2
Half Baths 1
Year Built 1920
Annual Tax Amount $15,573
Lot Size 0.342 Acres
Acres 0.34191918
Property Description
There aren't enough words to describe this truly remarkable property! From the Tudor architecture to the meticulously designed outdoor spaces, this home offers a perfect blend of elegance and functionality. The attention to detail, such as the custom heated pool by Michael Given Environments and the Bickford-designed screened porch, showcases a commitment to luxury living.
Features like the whole-house generator, tankless water heater, 5 year new composite roof, and Marvin windows, 2014 sewer line replacement indicate a focus on modern convenience and energy efficiency. The addition of a temperature-controlled wine cellar, Elan sound system, multiple ice makers and wine fridges suggests that entertaining guests will be a delight in this home. Furthermore, the low-maintenance landscaping and lighting, along with the upgraded cobblestone driveway, newer patios and sidewalks ensure that the property retains its beauty with minimal effort. Overall this property is a fantastic value proposition, combining upscale amenities with a prime location. It's sure to appeal to those seeking both luxury and practicality in their home.
Location
State KS
County Johnson
Rooms
Basement Inside Entrance, Stone/Rock
Interior
Interior Features Ceiling Fan(s), Central Vacuum, Custom Cabinets, Stained Cabinets, Vaulted Ceiling, Walk-In Closet(s), Wet Bar
Heating Radiant Floor, Zoned
Cooling Zoned
Flooring Wood
Fireplaces Number 1
Fireplaces Type Living Room
Equipment Fireplace Screen
Fireplace Y
Appliance Dishwasher, Disposal, Exhaust Hood, Humidifier, Microwave, Refrigerator, Gas Range, Stainless Steel Appliance(s), Under Cabinet Appliance(s)
Laundry Bedroom Level, Lower Level
Exterior
Exterior Feature Firepit, Outdoor Kitchen
Parking Features true
Garage Spaces 2.0
Fence Metal
Pool Inground
Roof Type Shake
Building
Lot Description Sprinkler-In Ground, Treed
Entry Level 2 Stories
Sewer City/Public
Water Public
Structure Type Brick & Frame,Stone & Frame
Schools
Elementary Schools Prairie
Middle Schools Indian Hills
High Schools Sm East
School District Shawnee Mission
Others
Ownership Private
Read Less Info
Want to know what your home might be worth? Contact us for a FREE valuation!

Our team is ready to help you sell your home for the highest possible price ASAP

GET MORE INFORMATION




