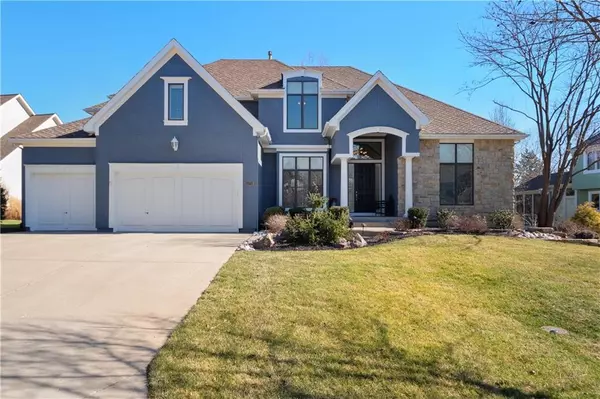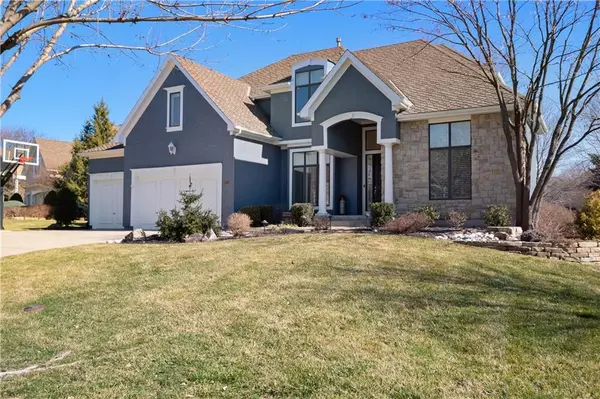For more information regarding the value of a property, please contact us for a free consultation.
Key Details
Sold Price $850,000
Property Type Single Family Home
Sub Type Single Family Residence
Listing Status Sold
Purchase Type For Sale
Square Footage 5,737 sqft
Price per Sqft $148
Subdivision Pavilions
MLS Listing ID 2474177
Sold Date 03/22/24
Style Traditional
Bedrooms 5
Full Baths 4
Half Baths 1
HOA Fees $102/ann
Year Built 2004
Annual Tax Amount $10,396
Lot Size 0.368 Acres
Acres 0.367562
Property Description
Discover the Perfect Blend of Elegance and Comfort in Leawood! A striking dark blue exterior, crisp white trim, welcoming front landing, and meticulously manicured landscaping set the stage for what lies beyond. Curb appeal? This 2-story home has it in spades. Inside you’ll discover an entrance that also commands attention. A graceful curved staircase adorned with elegant iron spindles draws the eye upward, while a decorative niche and soaring 19' high ceiling add a touch of sophistication. To the right, a cozy office awaits behind French doors, offering the perfect space for productivity or relaxation. To the left, a formal dining room sets the scene for memorable gatherings with friends and family. The heart of the home beckons, where a see-thru fireplace seamlessly connects the formal living room with the inviting hearth room. The adjacent kitchen features stainless steel appliances, double ovens, a large walk-thru pantry, and a sunny breakfast nook. Take the split staircase from the kitchen and retreat to the luxurious master suite, complete with a serene sitting area and spa-like bath featuring a whirlpool tub, spacious walk-in closet, and ample built-in storage. Three secondary bedrooms and two baths are also upstairs. But the real showstopper awaits downstairs. The finished walkout/walkup lower level is an entertainer's dream, with a handsome stone fireplace, built ins, full wet bar, fifth bedroom, and a versatile flex space. Movie nights, game days, or simply unwinding over a long weekend, this level has it all. Outside, the fenced backyard invites you to enjoy the deck, patios, and hot tub, creating an ideal spot for outdoor gatherings. And with access to the neighborhood pool, summertime fun is easily within reach. Situated on a cul de sac, with top-rated Blue Valley Schools and a wealth of amenities just moments away, 14713 Sherwood Street is more than just a house ... it's a place to call home. Schedule a tour today!
Location
State KS
County Johnson
Rooms
Other Rooms Family Room, Formal Living Room, Office
Basement Daylight, Finished, Walk Out, Walk Up
Interior
Interior Features Ceiling Fan(s), Kitchen Island, Pantry, Walk-In Closet(s), Wet Bar, Whirlpool Tub
Heating Forced Air
Cooling Electric
Flooring Carpet, Tile, Wood
Fireplaces Number 2
Fireplaces Type Basement, Gas, Hearth Room, Heat Circulator, See Through
Fireplace Y
Appliance Cooktop, Double Oven, Microwave, Built-In Oven, Stainless Steel Appliance(s), Water Softener
Laundry Laundry Room, Main Level
Exterior
Exterior Feature Hot Tub
Garage true
Garage Spaces 3.0
Fence Metal
Amenities Available Pool
Roof Type Composition
Building
Lot Description Cul-De-Sac, Level, Sprinkler-In Ground
Entry Level 2 Stories
Sewer City/Public
Water Public
Structure Type Stucco & Frame
Schools
Elementary Schools Prairie Star
Middle Schools Prairie Star
High Schools Blue Valley
School District Blue Valley
Others
HOA Fee Include Curbside Recycle,Trash
Ownership Private
Acceptable Financing Cash, Conventional
Listing Terms Cash, Conventional
Read Less Info
Want to know what your home might be worth? Contact us for a FREE valuation!

Our team is ready to help you sell your home for the highest possible price ASAP

GET MORE INFORMATION





