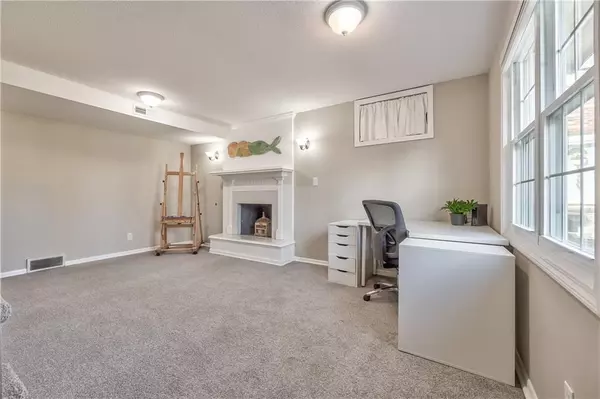For more information regarding the value of a property, please contact us for a free consultation.
Key Details
Sold Price $229,000
Property Type Other Types
Sub Type Half Duplex
Listing Status Sold
Purchase Type For Sale
Square Footage 1,359 sqft
Price per Sqft $168
Subdivision Gramercy Park
MLS Listing ID 2473246
Sold Date 03/19/24
Style Traditional
Bedrooms 3
Full Baths 2
HOA Fees $191/mo
Year Built 1972
Annual Tax Amount $2,365
Lot Size 2,888 Sqft
Acres 0.06629936
Property Sub-Type Half Duplex
Property Description
UPDATED Half-Duplex nestled in the heart of Johnson County! Step into the first level featuring a cozy family room adorned with a fireplace. This level also boasts a convenient bedroom and a fully updated bathroom. The lower level's standout space offers versatility, serving as a perfect office, family room or hobby room. Ascend upstairs where a spacious living room awaits, accompanied by a kitchen showcasing all stainless steel appliances, painted cabinets, and pristine countertops. The primary bedroom features a large walk-in closet, an updated full bathroom and a large 2nd bedroom on this level. The dining room is open to the fenced backyard are with a huge deck, ideal for gatherings. Enjoy access to the neighborhood pool and engage with the vibrant community through monthly newsletters and activities. You will love the cost-effectiveness of utilities and the benefits of a great HOA. Updates include a new A/C unit installed in 2023, as well as a newly insulated garage door and front door. The sewer line underwent comprehensive repair and relining in 2020. In addition, the attic and garage ductwork have been insulated. Don't miss the opportunity to own this amazing unit that is tucked back into the community. The refrigerator, washer and dryer all stay with the property.
Location
State KS
County Johnson
Rooms
Other Rooms Fam Rm Gar Level, Main Floor BR
Basement Finished, Garage Entrance
Interior
Interior Features All Window Cover, Ceiling Fan(s), Pantry, Walk-In Closet(s)
Heating Forced Air
Cooling Attic Fan, Electric
Flooring Carpet, Vinyl
Fireplaces Number 1
Fireplaces Type Basement, Gas
Fireplace Y
Appliance Dishwasher, Dryer, Microwave, Refrigerator, Built-In Electric Oven, Washer
Laundry Laundry Room, Lower Level
Exterior
Parking Features true
Garage Spaces 1.0
Fence Wood
Amenities Available Clubhouse, Pool
Roof Type Composition
Building
Entry Level Raised 1.5 Story,Raised Ranch
Sewer City/Public
Water Public
Structure Type Brick & Frame,Lap Siding
Schools
Elementary Schools Oak Park Carpenter
Middle Schools Indian Woods
High Schools Sm South
School District Shawnee Mission
Others
HOA Fee Include Lawn Service,Snow Removal,Trash
Ownership Estate/Trust
Acceptable Financing Cash, Conventional, FHA, VA Loan
Listing Terms Cash, Conventional, FHA, VA Loan
Read Less Info
Want to know what your home might be worth? Contact us for a FREE valuation!

Our team is ready to help you sell your home for the highest possible price ASAP

GET MORE INFORMATION




