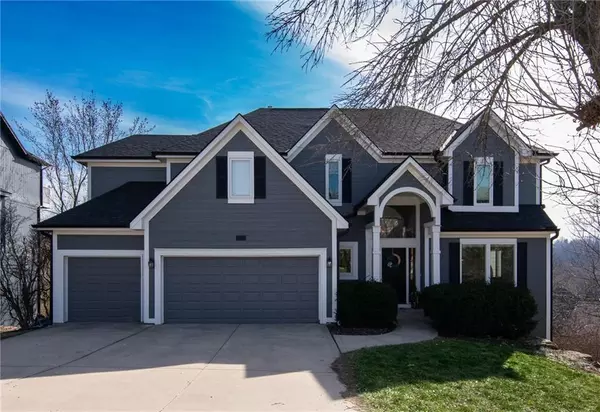For more information regarding the value of a property, please contact us for a free consultation.
Key Details
Sold Price $525,000
Property Type Single Family Home
Sub Type Single Family Residence
Listing Status Sold
Purchase Type For Sale
Square Footage 3,467 sqft
Price per Sqft $151
Subdivision Lakeview Est
MLS Listing ID 2472340
Sold Date 03/19/24
Style Traditional,Tudor
Bedrooms 4
Full Baths 3
Half Baths 2
HOA Fees $56/ann
Year Built 1995
Annual Tax Amount $5,610
Lot Size 0.470 Acres
Acres 0.47040862
Property Description
From the moment you walk through this impressive two-story entry, you will feel the warmth that radiates from the walnut toned, wood floors and Natural light that fills the home. An entertainer’s dream, no bumping elbows in this kitchen, with endless counter space, and a large kitchen island. There is plenty of seating for all your friends and family, in the oversized dinning/formal living room.
Second floor primary suite offers an oversized bedroom, coffered ceilings, private deck with a spa-like en suite, jetted tub, separate shower, his and hers sink and vanities, and oversized walk- in closet. Each of the other three bedrooms not only are spacious, but they all have walk-in closets. To complete this perfect floor plan you will also find, for your convenience the laundry room on the second floor.
Move the party outside to the 3-tiered deck and enjoy your own private oasis taking in all of nature’s beauty. Need another option well here you will have several! Take a few steps down to your very own wine cellar, housing over 1,000 bottles, and equipped with a thermostat/humidity control. As if that weren’t enough, this 3-level basement also offers a wet bar with granite, large windows, high ceilings, additional pendant lighting. You’ll also have a home gym/yoga studio, take a few more steps down to the nearly 20’ ceilings rec-room/second family room. There is even a well-appointed mancave, hiding behind what seems to be a closet door. Another hidden gem, where you will want to end every day, just walk out onto your stone patio, and enjoy the evening soaking in your very own hot tub. This home is the whole package!
This beautiful home is situated in one of the few private treed lots at Lakeview Estates, a beautiful place to live, the neighborhood is nestled in forested hills in Shawnee, boasting a private community lake for fishing and swimming, 3 swimming pools, tennis/pickleball/basketball courts and the Award-winning Shawnee Mission Schools.
Location
State KS
County Johnson
Rooms
Other Rooms Breakfast Room, Exercise Room, Formal Living Room, Great Room, Media Room, Recreation Room
Basement Finished, Full, Inside Entrance, Walk Out
Interior
Interior Features Central Vacuum, Kitchen Island, Pantry, Smart Thermostat, Vaulted Ceiling, Walk-In Closet(s), Wet Bar, Whirlpool Tub
Heating Forced Air
Cooling Electric
Flooring Carpet, Tile, Wood
Fireplaces Number 1
Fireplaces Type Electric, Gas, Great Room, Insert
Equipment Electric Air Cleaner
Fireplace Y
Appliance Dishwasher, Disposal, Humidifier, Microwave, Refrigerator, Built-In Electric Oven, Under Cabinet Appliance(s)
Laundry Laundry Room, Upper Level
Exterior
Exterior Feature Hot Tub
Garage true
Garage Spaces 3.0
Fence Wood
Amenities Available Other, Play Area, Pool, Tennis Court(s)
Roof Type Composition
Building
Lot Description Sprinkler-In Ground, Treed
Entry Level 2 Stories
Sewer City/Public
Water Public
Structure Type Frame
Schools
Elementary Schools Broken Arrow
Middle Schools Trailridge
High Schools Sm Northwest
School District Shawnee Mission
Others
HOA Fee Include Curbside Recycle,Other,Trash
Ownership Private
Acceptable Financing Cash, Conventional, FHA
Listing Terms Cash, Conventional, FHA
Read Less Info
Want to know what your home might be worth? Contact us for a FREE valuation!

Our team is ready to help you sell your home for the highest possible price ASAP

GET MORE INFORMATION





