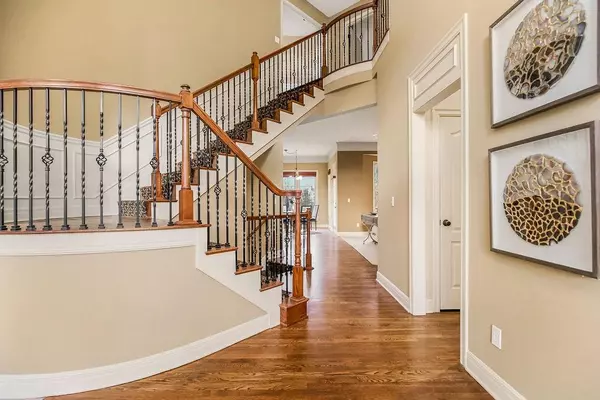For more information regarding the value of a property, please contact us for a free consultation.
Key Details
Sold Price $799,950
Property Type Single Family Home
Sub Type Single Family Residence
Listing Status Sold
Purchase Type For Sale
Square Footage 4,907 sqft
Price per Sqft $163
Subdivision Wilshire Farms
MLS Listing ID 2456349
Sold Date 02/29/24
Bedrooms 5
Full Baths 6
Half Baths 1
Year Built 2006
Annual Tax Amount $8,347
Lot Size 10,844 Sqft
Acres 0.24894398
Property Sub-Type Single Family Residence
Property Description
An original owners' home who had a creative eye when building this popular floor plan. So many unique changes throughout. If your family requires space this home will not disappoint, 6 bedrooms and 6.5 bathrooms. Upon entry you will see a 2-story entry w/ spiral staircase and 1/2 bath. Left of entry you will be in awh of the impressive 2 story sitting room w/large windows. Moving into the home you will love the OPEN CONCEPT between kitchen, living room and dining space. The large kitchen with breakfast area offers gorgeous cabinets w/ granite countertops, large center island and a butler's pantry. Formal dining is tucked close for the perfect flow and entertaining. Next a large Living room with floor to ceiling windows gives views of the entire backyard space. Connected with a beautiful see thru fireplace, a large study or MAIN LEVEL BEDROOM with FULL bath right off family room. 2nd floor, the primary bedroom has amazing space with a see-through fireplace into the primary bathroom. ALL additional bedrooms are large and have a private bath and amazing closet space. 2nd floor laundry room is large. The lower level has amazing daylight windows providing the ability to keep an eye on the children while at play, custom finished wet bar, tv area and gaming space, full bedroom and full bath and still loads of room for raw storage. Should you need additional finished space there is plenty of room to grow. Resort style living for the entire family in this amazing family-oriented community. Amenities are: private clubhouse available to reserve for special events, complete with a fitness center, junior-size Olympic pool, basketball court, and two tennis courts, provides endless opportunities for recreational activities. There's also a 5-acre fishing lake and a 3-acre green space where residents can relax and take in the serene surroundings. This move-in ready home is perfect for those who value comfort, luxury, and community. *WATCH Matterport video on this home*
Location
State KS
County Johnson
Rooms
Other Rooms Formal Living Room, Main Floor BR
Basement true
Interior
Heating Forced Air
Cooling Electric
Flooring Carpet, Tile
Fireplaces Number 3
Fireplaces Type Living Room, Library
Fireplace Y
Appliance Dishwasher, Disposal, Microwave, Refrigerator
Exterior
Parking Features true
Garage Spaces 3.0
Roof Type Composition
Building
Entry Level 2 Stories
Sewer City/Public
Water Public
Structure Type Stucco
Schools
Middle Schools Pleasant Ridge
High Schools Blue Valley West
School District Blue Valley
Others
Ownership Private
Acceptable Financing Cash, Conventional, FHA, VA Loan
Listing Terms Cash, Conventional, FHA, VA Loan
Read Less Info
Want to know what your home might be worth? Contact us for a FREE valuation!

Our team is ready to help you sell your home for the highest possible price ASAP

GET MORE INFORMATION




