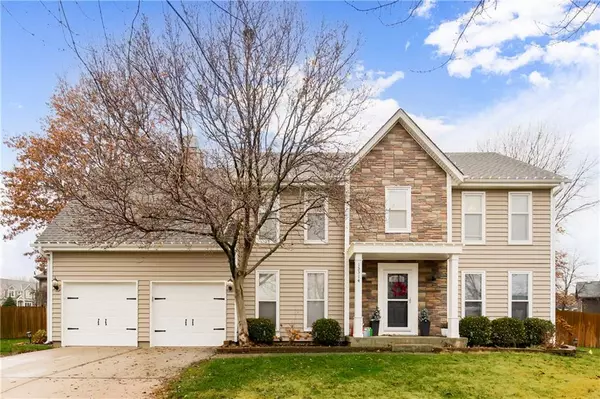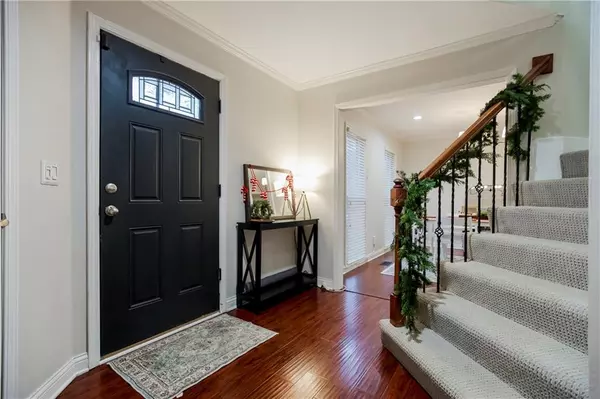For more information regarding the value of a property, please contact us for a free consultation.
Key Details
Sold Price $515,000
Property Type Single Family Home
Sub Type Single Family Residence
Listing Status Sold
Purchase Type For Sale
Square Footage 3,273 sqft
Price per Sqft $157
Subdivision Kingston Lakes
MLS Listing ID 2466412
Sold Date 01/19/24
Style Traditional
Bedrooms 4
Full Baths 3
Half Baths 1
HOA Fees $41/ann
Year Built 1989
Annual Tax Amount $5,333
Lot Size 10,734 Sqft
Acres 0.24641873
Property Description
You are going to fall in love with this beautifully updated home in Overland Park. This exquisite residence offers a spacious and comfortable living experience. Upon entering the home, you are greeted by an elegant formal dining space and extra room for seating, the perfect space for entertaining guests or enjoying quality time with family. The well-appointed kitchen features stainless steel appliances, ample cabinetry, and a large center island. The master suite is a true retreat, boasting privacy and luxury. With its own private en-suite bath and spacious closet, relaxation and organization are at your fingertips. The additional bedrooms provide flexibility for guests or a growing family. The large fenced-in backyard featuring a spacious deck will give you plenty of space for outdoor fun and play. Located in a desirable neighborhood, this home offers convenience and accessibility to nearby amenities including shopping, restaurants, parks and top rated schools. Don't miss out on the opportunity to make this extraordinary house your new home! Updates that have been made to the home include new paint throughout the entire house, updated kitchen and bathrooms, new carpeting on second level and basement area, new carpeting on stairs, and a new hot water heater.
Location
State KS
County Johnson
Rooms
Other Rooms Formal Living Room, Sitting Room
Basement true
Interior
Interior Features Ceiling Fan(s), Kitchen Island, Pantry, Prt Window Cover, Smart Thermostat, Walk-In Closet(s), Whirlpool Tub
Heating Natural Gas, Forced Air
Cooling Electric
Flooring Carpet, Wood
Fireplaces Number 2
Fireplaces Type Family Room, Master Bedroom
Fireplace Y
Appliance Dishwasher, Disposal, Microwave, Refrigerator, Gas Range, Stainless Steel Appliance(s)
Laundry Main Level, Off The Kitchen
Exterior
Exterior Feature Storm Doors
Parking Features true
Garage Spaces 2.0
Fence Wood
Amenities Available Pool, Trail(s)
Roof Type Composition
Building
Lot Description Cul-De-Sac, Level, Treed
Entry Level 2 Stories
Sewer City/Public
Water Public
Structure Type Frame,Vinyl Siding
Schools
Elementary Schools Cedar Hills
Middle Schools Pleasant Ridge
High Schools Blue Valley West
School District Blue Valley
Others
HOA Fee Include Trash
Ownership Private
Acceptable Financing Cash, Conventional, FHA, VA Loan
Listing Terms Cash, Conventional, FHA, VA Loan
Read Less Info
Want to know what your home might be worth? Contact us for a FREE valuation!

Our team is ready to help you sell your home for the highest possible price ASAP

GET MORE INFORMATION




