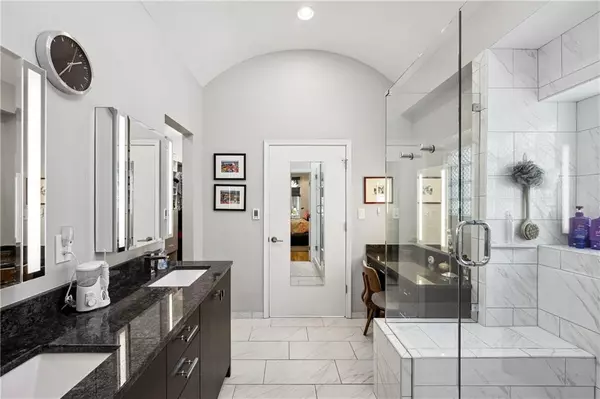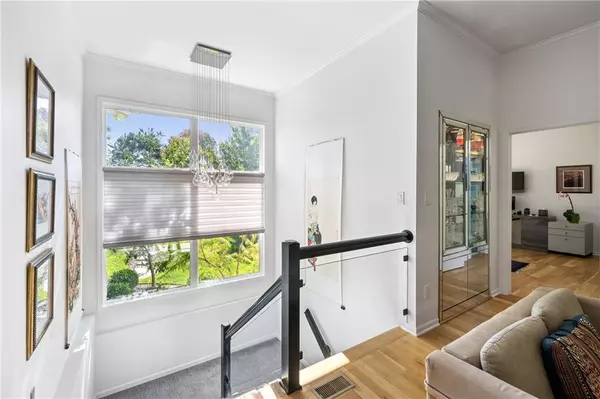For more information regarding the value of a property, please contact us for a free consultation.
Key Details
Sold Price $685,000
Property Type Single Family Home
Sub Type Villa
Listing Status Sold
Purchase Type For Sale
Square Footage 2,687 sqft
Price per Sqft $254
Subdivision Hawthorne Place
MLS Listing ID 2456881
Sold Date 01/05/24
Style Traditional
Bedrooms 3
Full Baths 3
Half Baths 1
HOA Fees $280/mo
Year Built 1991
Annual Tax Amount $5,519
Lot Size 8,174 Sqft
Acres 0.18764922
Property Description
This 1.5 story in Hawthorne Place features two bedroom suites on main level. Rooms overflow with natural light, open concepts and exquisite modern design!. Step into open living room where your eye is drawn to beautiful wood floors, glass built-in cabinet for art, modern styled fireplace and grand windows accented by teardrop lighting. Remodeled kitchen ready for chef's delight! Oversized island for prep space plus entertaining, abundant cabinets, pantry and updated appliances, including a drawer microwave. Enjoy dining in formal or breakfast room, each accented with modern lighting. Primary main level bedroom features private remodeled bathroom with arched ceiling, Euro style shower, dressing table, double vanity, heated floor and custom organized walk-in closet. Second bedroom with private updated bathroom. Family room with bar, third bedroom, updated bathroom, bonus art/hobby room highlight the finished basement living enjoyment. Bonus spacious storage room and an electronic air filter for HVAC. Convenience of laundry on main level and a guest 1/2 bath. Active community HOA with men's and women's planned activities, plus restaurants and shopping nearby. Low HOA’s include lawn, sprinkler system, swimming pool, snow removal, trash, shrub trimming 2 x a year, and exterior trim painting every 6 years. Take in this fall's collage of color from deck off kitchen or an evening walk through this gated community.
Location
State KS
County Johnson
Rooms
Other Rooms Breakfast Room, Main Floor BR, Main Floor Master, Office
Basement true
Interior
Interior Features Ceiling Fan(s), Kitchen Island, Pantry, Prt Window Cover, Skylight(s), Walk-In Closet(s)
Heating Forced Air
Cooling Electric
Fireplaces Number 1
Fireplaces Type Living Room, See Through
Fireplace Y
Appliance Dishwasher, Disposal, Microwave, Gas Range
Laundry Laundry Room, Main Level
Exterior
Exterior Feature Storm Doors
Garage true
Garage Spaces 2.0
Amenities Available Pool
Roof Type Composition
Building
Entry Level Reverse 1.5 Story
Sewer City/Public
Water Public
Structure Type Stucco
Schools
Middle Schools Leawood Middle
High Schools Blue Valley North
School District Blue Valley
Others
HOA Fee Include Lawn Service,Management,Snow Removal,Street,Trash
Ownership Private
Acceptable Financing Cash, Conventional
Listing Terms Cash, Conventional
Read Less Info
Want to know what your home might be worth? Contact us for a FREE valuation!

Our team is ready to help you sell your home for the highest possible price ASAP

GET MORE INFORMATION





