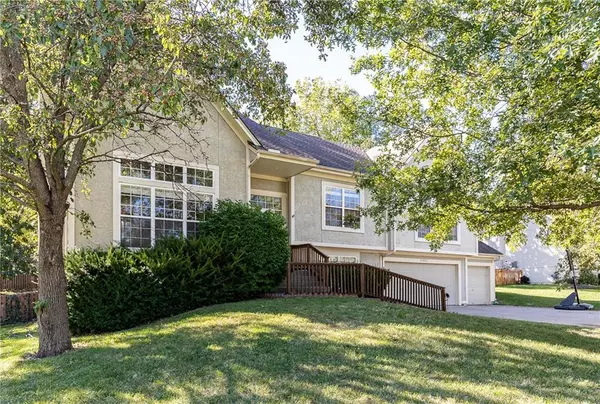For more information regarding the value of a property, please contact us for a free consultation.
Key Details
Sold Price $409,900
Property Type Single Family Home
Sub Type Single Family Residence
Listing Status Sold
Purchase Type For Sale
Square Footage 2,560 sqft
Price per Sqft $160
Subdivision Lakeview Est
MLS Listing ID 2444921
Sold Date 11/07/23
Style Traditional
Bedrooms 4
Full Baths 3
HOA Fees $56/ann
Year Built 1998
Annual Tax Amount $4,465
Lot Size 0.343 Acres
Acres 0.34302112
Property Description
Welcome to this beautiful, updated family home in the gorgeous Lakeview Estates neighborhood in Shawnee!
When you walk into this gorgeous home, you will see refinished hardwood floors in the foyer and kitchen, new carpets throughout, high ceilings and a nice fireplace in the spacious family room with high vaulted ceilings and large windows!
The large, eat-in kitchen has been fully repainted, including the cabinets, with newly refinished hardwood floors, stone countertops, large windows over looking the nice backyard, and sliding doors opening onto your large, two-tiered deck! All of the stainless steel appliances stay!
Down the hall, you'll find two spacious bedrooms, a newly repainted hallway bathroom, and a very large primary bedroom suite with high vaulted ceilings, large windows, and a large bathroom that has also been repainted with massive corner tub, double vanities, and new tile flooring along with the walk-in closet with built-in shelving.
Downstairs, you'll find a massive family room with tile floors and sliding doors opening onto a patio to the backyard, the third bathroom, fourth bedroom, and laundry area, along with a large three-car garage.
Very short distance to schools, shopping, Shawnee Mission Parkway, and I-435!
Updates include:
- Ceiling texture removed, smoothed, and repainted in vaulted family room, dining room, kitchen, downstairs family room, and in the hallways.
- New paint in upstairs family room, dining room, kitchen, and both bathrooms upstairs
- New paint on the kitchen cabinets
- New tile flooring in the primary bathroom
- All new carpeting throughout
All room measurements are approximate.
Location
State KS
County Johnson
Rooms
Other Rooms Family Room
Basement true
Interior
Interior Features Ceiling Fan(s), Kitchen Island, Pantry, Walk-In Closet(s), Whirlpool Tub
Heating Natural Gas
Cooling Electric
Flooring Carpet, Ceramic Floor, Wood
Fireplaces Number 1
Fireplaces Type Living Room
Fireplace Y
Appliance Dishwasher, Disposal, Microwave, Refrigerator, Free-Standing Electric Oven
Laundry In Bathroom, Lower Level
Exterior
Garage true
Garage Spaces 3.0
Fence Wood
Amenities Available Play Area, Pool, Tennis Court(s)
Roof Type Composition
Building
Lot Description Cul-De-Sac, Treed
Entry Level Front/Back Split
Sewer City/Public
Water Public
Structure Type Stucco & Frame
Schools
Elementary Schools Broken Arrow
Middle Schools Hocker Grove
High Schools Sm Northwest
School District Shawnee Mission
Others
HOA Fee Include Trash
Ownership Private
Acceptable Financing Cash, Conventional, FHA, VA Loan
Listing Terms Cash, Conventional, FHA, VA Loan
Read Less Info
Want to know what your home might be worth? Contact us for a FREE valuation!

Our team is ready to help you sell your home for the highest possible price ASAP

GET MORE INFORMATION





