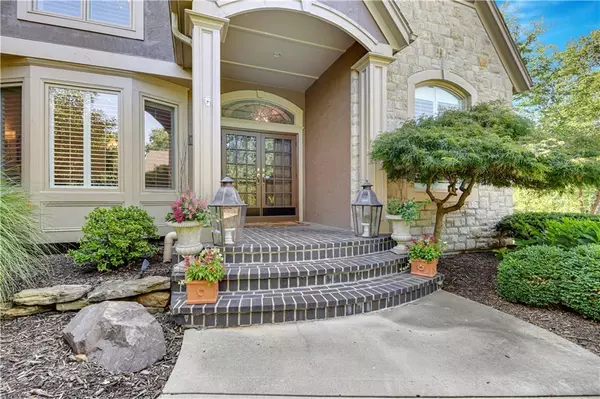For more information regarding the value of a property, please contact us for a free consultation.
Key Details
Sold Price $1,159,000
Property Type Single Family Home
Sub Type Single Family Residence
Listing Status Sold
Purchase Type For Sale
Square Footage 6,164 sqft
Price per Sqft $188
Subdivision Lionsgate- The Enclave
MLS Listing ID 2452195
Sold Date 11/03/23
Style French
Bedrooms 4
Full Baths 4
Half Baths 1
HOA Fees $118/ann
Year Built 1997
Annual Tax Amount $11,582
Lot Size 0.559 Acres
Acres 0.5588843
Lot Dimensions .55
Property Description
Picture Perfect Expanded Plan In Much Sought After Enclaves of Lionsgate! Designer Décor with Upgrades Galore! Situated on The BEST Interior Culdesac Lots w A+ Curb Appeal and Impressive Double Front Doors That Welcome You. Breathtaking Curved Staircase and Grand Entry w/Private 1st Floor Den & Custom Built Ins. Large and Lovely Formal Dining Room and Gracious Great Room Ideal For Entertaining. GOURMET CHEF'S DREAM KITCHEN- Cheerful Light and Bright! Brand New Quartz Countertops, SS Appliances and Walk In Pantry. Front & Back Stairs, New Paint and Fun Wallpaper, Modern Light Fixtures, Extensive Outdoor Lightning, 3 Car Side Entry, 3 Fireplaces, Oversized Trex Deck, Patio Off Of Walkout LL, Cool Bar Below, New Carpet in Bonus Room. Upstairs You Will Find 4 Very Generous Sized Bedrooms All Ensuite and Decorated Just Perfectly! Extra Large Primary Suite w Cozy See Thru Fireplace and ALL NEW REFRESHED SPA LIKE BATH w Relaxing Stand Alone Tub & Stunning Quartz Tops. Incredible Finished Walk Out LL w Non Conforming 5th Bed / Flex Rm or Exercise Room, Handsome Newly Restyled Bar, Useful Rec Room, Billiards Area, Full Bath and Ample Storage. Private Over 1/2 Acre Heavily Treed and Lush Lovely Landscaped Lot, Fully Fenced - Ideal for a Pool! Very Active Neighborhood Includes Pool, Clubhouse, Stocked Lakes, Volleyball, Playground, Basketball & Tennis, Walking Trails and Feeds To Award Winning BV Schools! Easy Highway Access and Close To the Restaurants & Shops At Corbin Park and Prairie Fire Pride Of Ownership Shines in this Impeccable Residence. Hurry on Over- MOTIVATED SELLER!
Location
State KS
County Johnson
Rooms
Other Rooms Balcony/Loft, Den/Study, Exercise Room
Basement true
Interior
Interior Features All Window Cover, Ceiling Fan(s), Central Vacuum, Kitchen Island, Pantry, Walk-In Closet(s), Wet Bar
Heating Natural Gas
Cooling Electric, Zoned
Flooring Carpet, Wood
Fireplaces Number 5
Fireplaces Type Basement, Great Room, Hearth Room, Master Bedroom, Other
Fireplace Y
Appliance Dishwasher, Disposal, Microwave, Built-In Oven, Trash Compactor, Under Cabinet Appliance(s)
Laundry Main Level, Sink
Exterior
Garage true
Garage Spaces 3.0
Amenities Available Clubhouse, Exercise Room, Pool, Tennis Court(s), Trail(s)
Roof Type Composition
Building
Lot Description Cul-De-Sac, Sprinkler-In Ground
Entry Level 2 Stories
Sewer City/Public
Water Public
Structure Type Stucco
Schools
Elementary Schools Lakewood
Middle Schools Lakewood
High Schools Blue Valley West
School District Blue Valley
Others
HOA Fee Include Trash
Ownership Private
Read Less Info
Want to know what your home might be worth? Contact us for a FREE valuation!

Our team is ready to help you sell your home for the highest possible price ASAP

GET MORE INFORMATION





