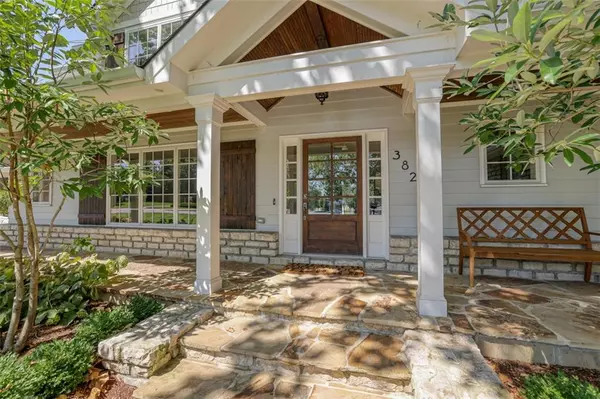For more information regarding the value of a property, please contact us for a free consultation.
Key Details
Sold Price $1,875,000
Property Type Single Family Home
Sub Type Single Family Residence
Listing Status Sold
Purchase Type For Sale
Square Footage 4,699 sqft
Price per Sqft $399
Subdivision Indian Hills
MLS Listing ID 2455176
Sold Date 11/03/23
Style Traditional
Bedrooms 4
Full Baths 4
Half Baths 2
HOA Fees $4/ann
Year Built 1951
Annual Tax Amount $15,910
Lot Size 0.573 Acres
Acres 0.5730257
Property Description
This remarkable Mission Hills property has undergone a stunning renovation, resulting in a practically new and beautifully crafted home. Step into an inviting open floor plan with gleaming hardwood floors. The chef's kitchen is a culinary delight, featuring top-tier appliances from SubZero, Viking, and a Wolf 48-inch range. It seamlessly connects to a sunlit great room with soaring vaulted ceilings and an impressive floor-to-ceiling stone fireplace.
The main level offers a private primary suite with a generously sized walk-in closet, as well as another bedroom with an attached full bath. Upstairs, you'll find two more bedrooms, each with private bathrooms, and a fantastic loft area for relaxation and entertainment. This home also boasts a separate office and a sunroom.
Outside, enjoy a 3-car garage and a delightful deck complete with a charming pergola. The professionally landscaped yard creates a serene outdoor oasis. Plus, the property features a welcoming front porch and sitting area.
Convenience is at your doorstep, with a short walk to Prairie Village's shops, schools, and dining establishments. The extensive upgrades and numerous amenities throughout this home are too numerous to list – it truly is a must-see property.
Location
State KS
County Johnson
Rooms
Other Rooms Balcony/Loft, Den/Study, Great Room, Main Floor Master, Recreation Room, Sun Room
Basement true
Interior
Interior Features Custom Cabinets, Kitchen Island, Pantry, Vaulted Ceiling, Walk-In Closet(s), Wet Bar
Heating Forced Air
Cooling Electric
Flooring Wood
Fireplaces Number 3
Fireplaces Type Dining Room, Hearth Room, Recreation Room
Fireplace Y
Laundry Main Level
Exterior
Parking Features true
Garage Spaces 3.0
Fence Privacy, Wood
Roof Type Composition
Building
Lot Description Corner Lot, Level, Sprinkler-In Ground, Treed
Entry Level 1.5 Stories
Sewer City/Public
Water Public
Structure Type Lap Siding
Schools
Elementary Schools Prairie
Middle Schools Indian Hills
High Schools Sm East
School District Shawnee Mission
Others
HOA Fee Include Curbside Recycle,Trash
Ownership Private
Acceptable Financing Cash, Conventional
Listing Terms Cash, Conventional
Read Less Info
Want to know what your home might be worth? Contact us for a FREE valuation!

Our team is ready to help you sell your home for the highest possible price ASAP

GET MORE INFORMATION





