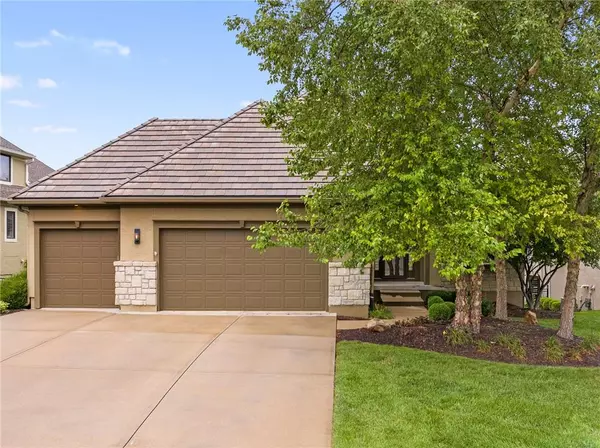For more information regarding the value of a property, please contact us for a free consultation.
Key Details
Sold Price $687,000
Property Type Single Family Home
Sub Type Single Family Residence
Listing Status Sold
Purchase Type For Sale
Square Footage 3,016 sqft
Price per Sqft $227
Subdivision Eagle Pointe
MLS Listing ID 2448748
Sold Date 09/27/23
Style Traditional
Bedrooms 4
Full Baths 3
HOA Fees $240/mo
Year Built 2007
Annual Tax Amount $7,413
Lot Size 9,123 Sqft
Acres 0.20943525
Property Description
Beautiful maintenance provided single-family villa in the heart of Johnson County ~ Blue Valley School District ~ stunning curb appeal w/ tile roof & move-in ready in the popular Eagle Pointe subdivision! Soaring celings greet you when you walk in the door ~ 2 bedrooms on the main level & 2 bedrooms in the finished walkout basement, great open floor plan. Main level includes: sunny breakfast room + formal dining, center island kitchen w/ granite countertops & gas cooktop & walk-in pantry. Custom built-in cabinets in the breakfast room & cozy gas fireplace in the family room. Head out back to the vaulted screened deck overlooking the manicured fenced backyard. Lush landscaping & inground sprinkler system & great exterior curb appeal. Low-traffic culdesac & prime Overland Park location. HOA dues include: lawn maintenance/lawn applications/shrub trimming/mulch/snow removal & trash. High-end exterior paint & also NEW refinished hardwoods on the main level. Plantation shutters! 2 Air Conditioners/2 Furnaces, newer hot water heater, sump pump. Stucco all the way around on the exterior. Finished walkout/walkup basement includes rec room/tv room, bar & drink fridge. Still plenty of storage space as well! make this your next move!!
Location
State KS
County Johnson
Rooms
Other Rooms Breakfast Room, Entry, Main Floor BR, Main Floor Master, Office, Recreation Room
Basement true
Interior
Interior Features Ceiling Fan(s), Custom Cabinets, Kitchen Island, Pantry, Stained Cabinets, Vaulted Ceiling, Walk-In Closet(s), Wet Bar
Heating Forced Air
Cooling Electric
Flooring Carpet, Tile, Wood
Fireplaces Number 1
Fireplaces Type Gas, Living Room
Fireplace Y
Appliance Cooktop, Dishwasher, Disposal, Microwave, Built-In Oven, Stainless Steel Appliance(s)
Laundry Laundry Room, Main Level
Exterior
Garage true
Garage Spaces 3.0
Fence Other
Roof Type Tile
Building
Lot Description Cul-De-Sac, Level, Sprinkler-In Ground, Treed
Entry Level Ranch,Reverse 1.5 Story
Sewer City/Public
Water Public
Structure Type Stucco
Schools
Elementary Schools Harmony
Middle Schools Harmony
High Schools Blue Valley Nw
School District Blue Valley
Others
HOA Fee Include Lawn Service, Snow Removal, Trash
Ownership Estate/Trust
Acceptable Financing Cash, Conventional, Other
Listing Terms Cash, Conventional, Other
Read Less Info
Want to know what your home might be worth? Contact us for a FREE valuation!

Our team is ready to help you sell your home for the highest possible price ASAP

GET MORE INFORMATION





