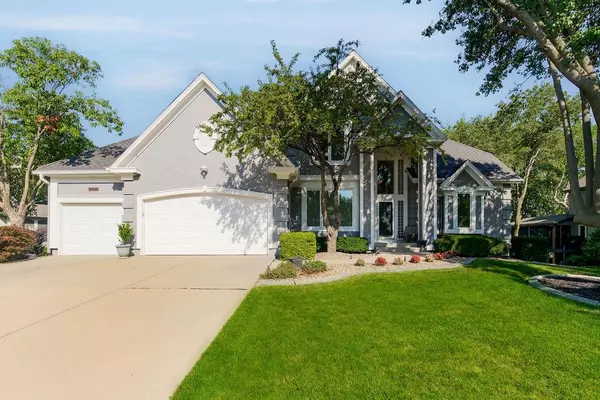For more information regarding the value of a property, please contact us for a free consultation.
Key Details
Sold Price $625,000
Property Type Single Family Home
Sub Type Single Family Residence
Listing Status Sold
Purchase Type For Sale
Square Footage 3,704 sqft
Price per Sqft $168
Subdivision Nottingham By The Green
MLS Listing ID 2451104
Sold Date 09/28/23
Style Traditional
Bedrooms 4
Full Baths 3
Half Baths 1
HOA Fees $62/ann
Year Built 1995
Annual Tax Amount $6,747
Lot Size 0.303 Acres
Acres 0.30337465
Property Description
A rare 1.5 Story home in Nottingham by the Green. Immaculate home with no corners cut. New Marvin windows throughout. Family room boasts floor to ceiling windows and see through fireplace surrounded with granite. Fantastic kitchen with vaulted ceilings, white cabinets, pantry, new Bosch dishwasher, gas cooktop, island, granite counter tops and granite backsplash. Breakfast nook and cozy hearth room with built ins and fireplace. Laundry Room off kitchen and spacious formal dining room. Primary suite with new Karastan carpet, tray ceilings, fireplace and walk in closet. Updated primary bathroom with quartz counters and new shower with dual shower heads. The second level does not disappoint! Large loft area, all 3 bedrooms have walk in closets, jack/jill bathroom and one ensuite bathroom. Finished lower level with gym and media room. The exterior of the home features New Duration exterior paint, huge new aluminum deck with sunshade. Inground sprinkler system and wrought iron fence by Burge. Additional features- dual HVAC, LED lighting throughout, new sump pump, new garbage disposal, new Toto toilets, new faucets, and newer metal insulated garage doors. Wonderful neighborhood with pool, clubhouse and tennis court.
Location
State KS
County Johnson
Rooms
Other Rooms Den/Study, Exercise Room, Fam Rm Main Level, Main Floor Master, Media Room
Basement true
Interior
Interior Features Ceiling Fan(s), Kitchen Island, Painted Cabinets, Vaulted Ceiling, Walk-In Closet(s)
Heating Natural Gas
Cooling Electric
Flooring Carpet, Wood
Fireplaces Number 2
Fireplaces Type Family Room, Hearth Room, Master Bedroom
Fireplace Y
Appliance Dishwasher, Disposal
Laundry Main Level, Off The Kitchen
Exterior
Garage true
Garage Spaces 3.0
Fence Other
Amenities Available Clubhouse, Pool, Tennis Court(s)
Roof Type Composition
Building
Lot Description Level, Sprinkler-In Ground
Entry Level 1.5 Stories
Water Public
Structure Type Stucco & Frame
Schools
Elementary Schools Bentwood
Middle Schools California Trail
High Schools Olathe East
School District Olathe
Others
HOA Fee Include Curbside Recycle, Trash
Ownership Private
Acceptable Financing Cash, Conventional
Listing Terms Cash, Conventional
Read Less Info
Want to know what your home might be worth? Contact us for a FREE valuation!

Our team is ready to help you sell your home for the highest possible price ASAP

GET MORE INFORMATION





