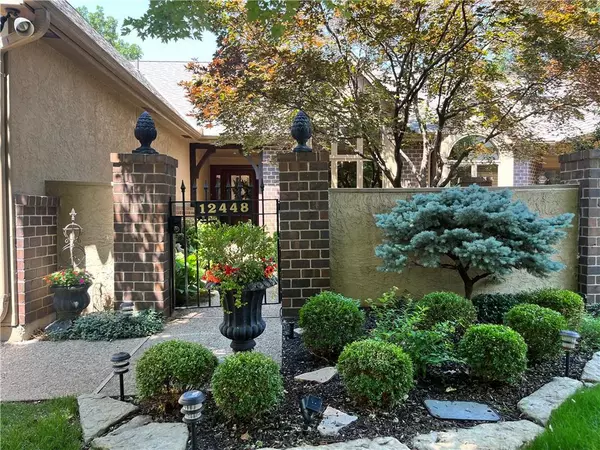For more information regarding the value of a property, please contact us for a free consultation.
Key Details
Sold Price $625,000
Property Type Multi-Family
Sub Type Townhouse
Listing Status Sold
Purchase Type For Sale
Square Footage 3,929 sqft
Price per Sqft $159
Subdivision Patrician Woods
MLS Listing ID 2443055
Sold Date 08/15/23
Style Traditional
Bedrooms 3
Full Baths 2
Half Baths 1
HOA Fees $335/mo
Year Built 1987
Annual Tax Amount $7,611
Lot Size 0.275 Acres
Acres 0.27509183
Property Description
Welcome home to this exquisite 1.5 reverse story property in the private gated community of Patrician Woods. This meticulously clean 3 bed / 2.5 bath home has a fantastic flowing floor plan with soaring ceilings that will impress the most scrupulous buyer. Enter through the beautifully landscaped courtyard oasis and through your elegant formal entry way featuring a large glass paneled wood door. The main level boasts a sophisticated wood-paneled study/den/office with a wall of built-in shelving and cabinets. The gourmet open kitchen features newer SS appliances that will make entertaining easy. Instant hot water dispenser added in 2019. The stunning dining room and great room are showered in natural light through skylights and walkout to the secluded back yard that is adorned with secluded green space views. The fabulous retractable deck awning allows for outdoor enjoyment year round. The generous size primary bedroom with vaulted ceilings also walks out to the secluded deck scenery. The primary bath has an enormous walk-in primary closet room, double vanities, tub and a separate shower. Main level laundry room. Walk down the staircase and there is another spacious family room with a built-in bar kitchen, stone fireplace and more walkout doors to the lower level deck space. There are two more large bedrooms adjoined by a Jack and Jill bath. Don't miss the basement dry sauna! The lower level also features high ceilings and ample storage space. This villa has been meticulously maintained and is move in ready with newer appliances and a 3-yr old roof. It has low homes association dues that cover the community common areas, pool, tennis/pickle ball courts, lawn care, sprinkler on/off, home trim paint, shrub trimming, fall leaf cleanup, snow removal and trash service. The location is close to Town Center Plaza, Hawthorne Plaza, the Prairie Fire shops, restaurants, walking trails, highways and so much more. This rare opportunity in the heart of Leawood will not last long!
Location
State KS
County Johnson
Rooms
Other Rooms Breakfast Room, Den/Study, Family Room, Great Room, Main Floor Master
Basement true
Interior
Interior Features Ceiling Fan(s), Kitchen Island, Sauna, Skylight(s), Vaulted Ceiling, Wet Bar, Whirlpool Tub
Heating Forced Air
Cooling Electric, Zoned
Flooring Carpet, Tile, Wood
Fireplaces Number 2
Fireplaces Type Family Room, Gas Starter, Great Room, Wood Burning
Fireplace Y
Appliance Dishwasher, Disposal
Laundry Laundry Room, Main Level
Exterior
Exterior Feature Sat Dish Allowed
Garage true
Garage Spaces 2.0
Amenities Available Clubhouse, Pickleball Court(s), Pool, Tennis Court(s)
Roof Type Composition
Building
Lot Description Adjoin Greenspace, Sprinkler-In Ground, Treed
Entry Level Reverse 1.5 Story
Sewer City/Public
Water Public
Structure Type Stucco
Schools
Elementary Schools Overland Trail
Middle Schools Overland Trail
High Schools Blue Valley North
School District Blue Valley
Others
HOA Fee Include Curbside Recycle, Lawn Service, Snow Removal, Trash
Ownership Private
Acceptable Financing Cash, Conventional, FHA, USDA Loan, VA Loan
Listing Terms Cash, Conventional, FHA, USDA Loan, VA Loan
Special Listing Condition Standard, As Is
Read Less Info
Want to know what your home might be worth? Contact us for a FREE valuation!

Our team is ready to help you sell your home for the highest possible price ASAP

GET MORE INFORMATION





