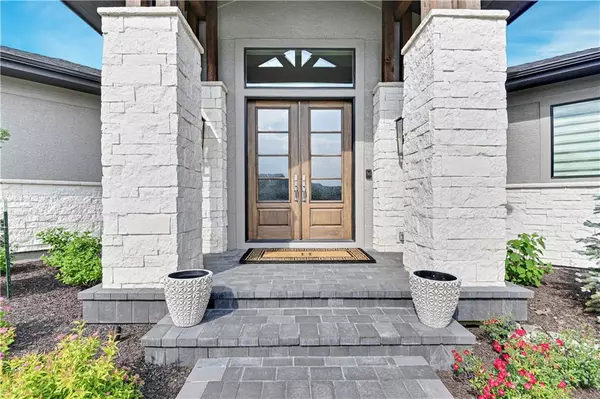For more information regarding the value of a property, please contact us for a free consultation.
Key Details
Sold Price $1,600,000
Property Type Single Family Home
Sub Type Single Family Residence
Listing Status Sold
Purchase Type For Sale
Square Footage 4,671 sqft
Price per Sqft $342
Subdivision Mills Ranch
MLS Listing ID 2438935
Sold Date 07/17/23
Style Traditional
Bedrooms 4
Full Baths 4
Half Baths 1
HOA Fees $122/ann
Year Built 2021
Annual Tax Amount $7,664
Lot Size 0.321 Acres
Acres 0.32093665
Property Description
Absolutely stunning, like-new Reverse 1.5 story on totally private lot backing to trees. Incredible features and finishes abound! Maple hardwoods throughout main level. Grand entry with soaring ceiling, brick accent wall and curved staircase that leads to backlit quartz landing. Gorgeous great room with floor to ceiling windows and stone fireplace. Kitchen features counter to ceiling brick wall, island and butler's pantry and flows seamlessly to the dining room and bar. Large sliders open to the screened lanai with fireplace from kitchen and great room. Lower level boasts 2nd bar with wine fridge; large exercise room with oscillating fan, TV and mirrors; large family room; 2nd laundry room; and secondary beds and baths. Lower level walks out to 2nd covered lanai. Suspended garages offer additional finished and unfinished storage space in lower level. Other amazing home features include: backlit stone vanity in main level powder room, upgraded tile throughout entire home, Elan in-house control system, Watercop system, mounted TV's that convey with the home, security cameras for perimeter of home, oversized garage with epoxied floor and dog wash station, and private, fenced backyard with professional landscaping and stone walls. This home will wow you from start to finish!
Location
State KS
County Johnson
Rooms
Other Rooms Entry, Exercise Room, Family Room, Great Room, Main Floor Master, Recreation Room
Basement true
Interior
Interior Features Ceiling Fan(s), Kitchen Island, Pantry, Vaulted Ceiling, Walk-In Closet(s), Wet Bar
Heating Natural Gas
Cooling Two or More, Electric
Flooring Carpet, Tile, Wood
Fireplaces Number 2
Fireplaces Type Great Room, Other
Equipment Back Flow Device
Fireplace Y
Appliance Cooktop, Dishwasher, Disposal, Freezer, Microwave, Refrigerator, Gas Range, Stainless Steel Appliance(s)
Laundry Lower Level, Main Level
Exterior
Garage true
Garage Spaces 4.0
Fence Metal
Amenities Available Clubhouse, Pool
Roof Type Composition
Building
Lot Description City Lot, Cul-De-Sac, Sprinkler-In Ground
Entry Level Reverse 1.5 Story
Sewer City/Public
Water Public
Structure Type Stone Trim, Stucco
Schools
Elementary Schools Wolf Springs
Middle Schools Aubry Bend
High Schools Blue Valley Southwest
School District Blue Valley
Others
HOA Fee Include Curbside Recycle, Trash
Ownership Private
Acceptable Financing Cash, Conventional
Listing Terms Cash, Conventional
Read Less Info
Want to know what your home might be worth? Contact us for a FREE valuation!

Our team is ready to help you sell your home for the highest possible price ASAP

GET MORE INFORMATION





