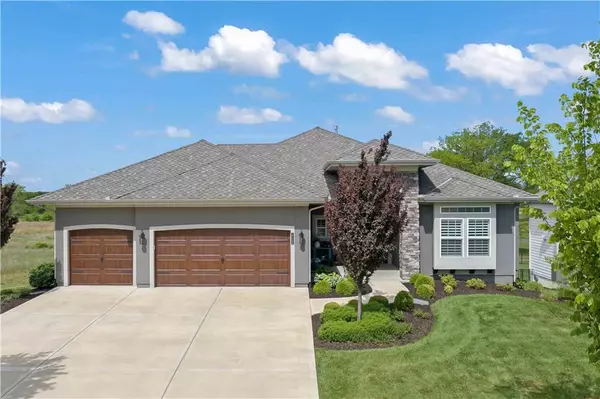For more information regarding the value of a property, please contact us for a free consultation.
Key Details
Sold Price $889,900
Property Type Single Family Home
Sub Type Single Family Residence
Listing Status Sold
Purchase Type For Sale
Square Footage 3,628 sqft
Price per Sqft $245
Subdivision Sundance Ridge- Red Fox Run
MLS Listing ID 2431017
Sold Date 07/13/23
Style Traditional
Bedrooms 4
Full Baths 3
Half Baths 1
HOA Fees $91/ann
Year Built 2018
Annual Tax Amount $9,082
Lot Size 0.282 Acres
Acres 0.28209367
Property Description
This James Engle Laurel Reverse Expanded home is designed with numerous upgrades and features, making it a beautiful and functional living space. It is a walk-out, zero-entry, Reverse Story and a Half home that incorporates ADA-friendly features, such as wider doorways, hallways, and zero-entry showers, to ensure accessibility.
The home was built with meticulous attention to detail, considering every aspect of comfort and convenience. It boasts a comprehensive electrical upgrade package, transforming it into a Smart Home. The home automation system allows for voice control of lights and other devices, enhancing ease, safety, and enjoyment.
The main level of the house offers a seamless flow, catering to all your needs. It includes an organizational Mud Area, a Butler's Pantry, a screened-in deck with fireplace,, a Laundry Room with a sink, a spacious Primary Bedroom with an accompanying Bath and Closet, a second bedroom with an attached 3/4 bath, and an additional half bath.
The kitchen is equipped with top-of-the-line appliances, including a 36" 5-element induction cooktop (which is also plumbed for gas), dual 30" convection smart ovens, a drawer microwave, an upgraded hood, custom cabinet features, and a large granite island for convenience and style.
The expansive great room features a switch-operated gas fireplace, a remote-controlled ceiling fan, and shades to adjust lighting and ambiance.
The walk-out basement is spacious and offers versatility. It comprises two bedrooms, a full bath, a theater area, a game area, a family room, and a full wet bar with a fridge. The lot backs to greenspace and a trail and the professional landscaping further enhances the outdoor surroundings.
For more detailed information about this property, you can refer to the additional documentation provided in the Document Section.
Location
State KS
County Johnson
Rooms
Other Rooms Breakfast Room, Enclosed Porch, Fam Rm Main Level, Main Floor Master
Basement true
Interior
Interior Features Ceiling Fan(s), Kitchen Island, Pantry, Smart Thermostat, Stained Cabinets, Vaulted Ceiling, Walk-In Closet(s), Wet Bar
Heating Forced Air
Cooling Electric
Flooring Carpet, Tile, Wood
Fireplaces Number 2
Fireplaces Type Gas, Great Room, Other
Fireplace Y
Appliance Cooktop, Dishwasher, Disposal, Exhaust Hood, Humidifier, Microwave, Refrigerator, Built-In Oven, Stainless Steel Appliance(s), Water Purifier, Water Softener
Laundry Main Level, Sink
Exterior
Parking Features true
Garage Spaces 3.0
Amenities Available Clubhouse, Exercise Room, Party Room, Play Area, Pool
Roof Type Composition
Building
Lot Description Adjoin Greenspace
Entry Level Reverse 1.5 Story
Sewer City/Public
Water Public
Structure Type Stone Trim, Stucco & Frame
Schools
Elementary Schools Stilwell
Middle Schools Blue Valley
High Schools Blue Valley
School District Blue Valley
Others
HOA Fee Include Curbside Recycle, Management, Trash
Ownership Private
Acceptable Financing Cash, Conventional
Listing Terms Cash, Conventional
Read Less Info
Want to know what your home might be worth? Contact us for a FREE valuation!

Our team is ready to help you sell your home for the highest possible price ASAP

GET MORE INFORMATION





