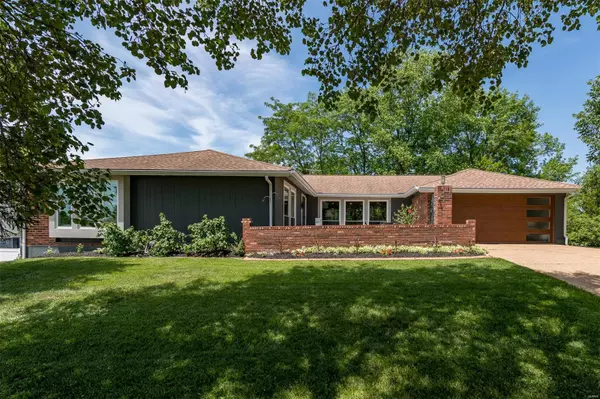For more information regarding the value of a property, please contact us for a free consultation.
Key Details
Sold Price $516,000
Property Type Other Types
Sub Type Residential
Listing Status Sold
Purchase Type For Sale
Square Footage 2,304 sqft
Price per Sqft $223
Subdivision Oak Tree Farm
MLS Listing ID 23027154
Sold Date 07/13/23
Style Ranch
Bedrooms 4
Full Baths 2
Construction Status 55
HOA Fees $12/ann
Year Built 1968
Building Age 55
Lot Size 9,544 Sqft
Acres 0.2191
Lot Dimensions 83x115
Property Description
Stunning updated split bedroom layout ranch-style home in Oak Tree Farm. Home offers 2,304 sq. ft. luxurious living space. From the enchanting front courtyard patio to 4-season room & deck with hot tub in back, this home screams relaxation! Open floor plan with eat-in kitchen, greatroom & hearth room combo. Kitchen features: stainless appliances, granite counters, custom cabinetry and large center island. Separate living room that opens to the private master suite with spa-like updated bath & custom walk-in closet. On other side of hearth room is entrance to 2 more beds and updated bath. On other side of kitchen in the 4th bedroom/home office and laundry room. Imagine enjoying the 4-season glassed-in patio or step out to the deck with hot tub. Huge walk-out basement with rough-in plumbing & attached 2-car garage. Owner providing 1-year HW. Hot tub & blue coat/cubbies remain with home. Home has passed Ballwin municipal inspec. See attached extensive list of updates.
Location
State MO
County St Louis
Area Parkway West
Rooms
Basement Concrete, Full, Concrete, Radon Mitigation System, Bath/Stubbed, Unfinished, Walk-Out Access
Interior
Interior Features Open Floorplan, Window Treatments, Walk-in Closet(s), Some Wood Floors
Heating Forced Air 90+, Humidifier
Cooling Ceiling Fan(s), Electric
Fireplaces Number 1
Fireplaces Type Gas
Fireplace Y
Appliance Dishwasher, Disposal, Microwave, Electric Oven, Stainless Steel Appliance(s)
Exterior
Garage true
Garage Spaces 2.0
Waterfront false
Private Pool false
Building
Lot Description Pond/Lake, Sidewalks, Streetlights
Story 1
Sewer Public Sewer
Water Public
Architectural Style Traditional
Level or Stories One
Structure Type Brick Veneer, Other
Construction Status 55
Schools
Elementary Schools Henry Elem.
Middle Schools West Middle
High Schools Parkway West High
School District Parkway C-2
Others
Ownership Private
Acceptable Financing Cash Only, Conventional, FHA, VA
Listing Terms Cash Only, Conventional, FHA, VA
Special Listing Condition Owner Occupied, Renovated, None
Read Less Info
Want to know what your home might be worth? Contact us for a FREE valuation!

Our team is ready to help you sell your home for the highest possible price ASAP
Bought with Sarah Schiff
GET MORE INFORMATION





