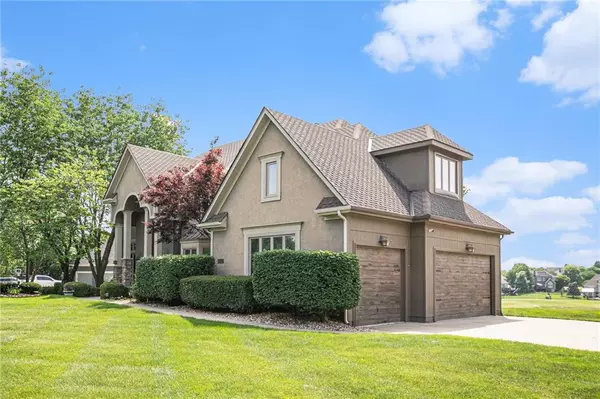For more information regarding the value of a property, please contact us for a free consultation.
Key Details
Sold Price $800,000
Property Type Single Family Home
Sub Type Single Family Residence
Listing Status Sold
Purchase Type For Sale
Square Footage 5,666 sqft
Price per Sqft $141
Subdivision Nottingham By The Green
MLS Listing ID 2432081
Sold Date 07/06/23
Style Traditional
Bedrooms 5
Full Baths 4
Half Baths 1
HOA Fees $62/ann
Year Built 1994
Annual Tax Amount $8,667
Lot Size 0.689 Acres
Acres 0.68934804
Property Description
Nottingham By the Green Coveted Cul-de-sac with golf course and water view! This grand 2 story is loaded with amazing features! NEW Carpet throughout first 2 levels, and lots of NEW interior paint! Main floor is all hard flooring (hardwoods & tile), This lot is perfect for a pool! Out of the kitchen with attached hearth room is a large covered tiled deck w/ceiling fan and connection for TV.
4 Fireplaces including one on each level! Oversized garage:)
Kitchen features: Kitchen island, pantry w/roll out shelves, stainless steel appliances, trash pull out, fresh paint and new carpet on back staircase. Bonus storage by 1/2 bath. Hearth room with see-thru fireplace.
Exterior features: Covered tile porch w/composite deck, covered stamped patio, stone fire pit, built in grill. Sellers have replaced roof, both AC's and one furnace. Many new energy efficient windows with transferrable warranty. All flower beds with rock.
Basement features: Full Walk-out with two exits outside. Entertaining Bar w/concrete top and sink, wine cooler, small fridge and dishwasher. Tile floor with gas fireplace and area for TV and gametable. Bonus Theatre w/ seating and equipment. Lots of areas for memorabilia! 5th Bedroom and 4th bath.
Location
State KS
County Johnson
Rooms
Other Rooms Great Room
Basement true
Interior
Interior Features All Window Cover, Kitchen Island, Pantry, Walk-In Closet(s), Whirlpool Tub
Heating Forced Air, Zoned
Cooling Electric, Zoned
Flooring Wood
Fireplaces Number 3
Fireplaces Type Hearth Room, Insert, Living Room, Master Bedroom
Fireplace Y
Appliance Dishwasher, Disposal, Dryer, Humidifier, Microwave, Refrigerator, Built-In Electric Oven, Washer
Laundry Laundry Room, Main Level
Exterior
Exterior Feature Firepit, Outdoor Kitchen
Garage true
Garage Spaces 3.0
Amenities Available Clubhouse, Golf Course, Pool, Tennis Court(s)
Roof Type Wood Shingle
Building
Lot Description Adjoin Golf Fairway, Adjoin Golf Green, Cul-De-Sac
Entry Level 2 Stories
Sewer City/Public
Water Public
Structure Type Stucco, Wood Siding
Schools
Elementary Schools Regency Place
Middle Schools California Trail
High Schools Olathe East
School District Olathe
Others
Ownership Private
Acceptable Financing Cash, Conventional, VA Loan
Listing Terms Cash, Conventional, VA Loan
Read Less Info
Want to know what your home might be worth? Contact us for a FREE valuation!

Our team is ready to help you sell your home for the highest possible price ASAP

GET MORE INFORMATION





