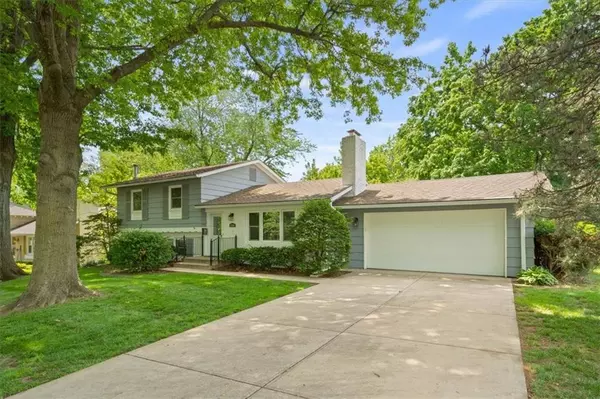For more information regarding the value of a property, please contact us for a free consultation.
Key Details
Sold Price $375,000
Property Type Single Family Home
Sub Type Single Family Residence
Listing Status Sold
Purchase Type For Sale
Square Footage 1,631 sqft
Price per Sqft $229
Subdivision Edson Place
MLS Listing ID 2435494
Sold Date 06/30/23
Style Traditional
Bedrooms 3
Full Baths 2
Half Baths 1
Year Built 1958
Annual Tax Amount $2,945
Lot Size 0.282 Acres
Acres 0.28227732
Property Description
Pristine and airy split-level in super walkable neighborhood with a large, treed lot and Shawnee Mission schools - check, check, and check! Beautiful hardwood floors in the main living area and in two of the three bedrooms, and to get hardwoods throughout just pull up the carpet in the third bedroom and the hallway and refinish the lovely original floors underneath! The main level offers a spacious living room with fireplace that flows into the large kitchen with ample counter space and a sizable dining area. Upstairs, you'll find three nicely-sized bedrooms including a primary suite with it's very own private deck for enjoying cool morning air and peaceful views of the treed backyard. Head down to the daylight, walkout lower level for plenty more space to hang out, plus an incredibly cool Malm-style fireplace to enjoy on cozy winter evenings. Both full baths are updated and suited for elderly/handicap accessibility. The piece de resistance is the beautiful, fenced backyard with trees and a darling brick patio with a electric remote-controlled awning that you can open and closed per your preference for sun exposure on any given day. Unbeatably convenient location within walking distance of downtown Overland Park, Johnson County Arts & Heritage Center, and countless other amenities. Welcome home!
Location
State KS
County Johnson
Rooms
Basement true
Interior
Heating Natural Gas
Cooling Electric
Flooring Carpet, Tile, Wood
Fireplaces Number 2
Fireplaces Type Family Room, Living Room
Fireplace Y
Appliance Dishwasher, Disposal, Microwave, Refrigerator, Built-In Electric Oven
Laundry Lower Level
Exterior
Garage true
Garage Spaces 2.0
Roof Type Composition
Building
Lot Description Level, Sprinkler-In Ground, Treed
Entry Level Side/Side Split
Sewer City/Public
Water Public
Structure Type Brick Veneer, Wood Siding
Schools
Elementary Schools Tomahawk
Middle Schools Indian Hills
High Schools Sm East
School District Shawnee Mission
Others
Ownership Private
Acceptable Financing Cash, Conventional, FHA, VA Loan
Listing Terms Cash, Conventional, FHA, VA Loan
Read Less Info
Want to know what your home might be worth? Contact us for a FREE valuation!

Our team is ready to help you sell your home for the highest possible price ASAP

GET MORE INFORMATION





