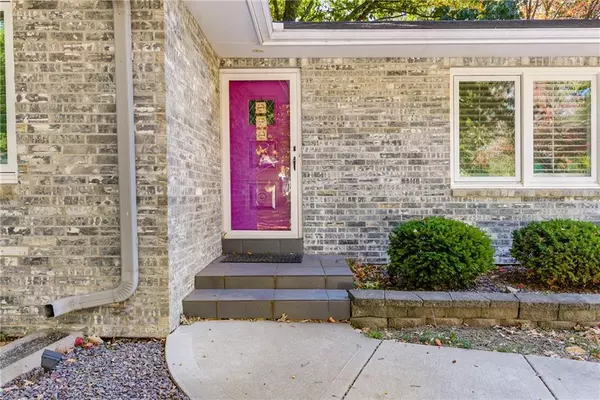For more information regarding the value of a property, please contact us for a free consultation.
Key Details
Sold Price $699,950
Property Type Single Family Home
Sub Type Single Family Residence
Listing Status Sold
Purchase Type For Sale
Square Footage 2,928 sqft
Price per Sqft $239
Subdivision Empire Estates
MLS Listing ID 2419028
Sold Date 06/08/23
Style Traditional
Bedrooms 4
Full Baths 3
HOA Fees $24/ann
Year Built 1960
Annual Tax Amount $4,355
Lot Size 0.313 Acres
Acres 0.31338385
Property Description
Stunning top-to-bottom remodeled ranch in sought-after Empire Estates! Great curb appeal with new brick front and it just gets better from there! Seller lovingly remodeled the entire home including relocating the staircase to increase kitchen size, along with adding screened porch and storage shed, plus there's a brand new driveway, sidewalk, french drain, sump pump with battery backup, water heater, chimney flue liner, upgraded electrical... and professional foundation repair has been completed! Everything is new or newer! Newer HVAC, roof, casement windows, and plantation shutters... plus new flooring, cabinets, fixtures, paint, garage doors, appliances, and more. Wonderful open floor plan with gorgeous refinished original hardwoods throughout most of main level. Full living room and formal dining flows through to knockout kitchen and hearth room with gas-start fireplace. Kitchen features new hardwood floors, gas cooking, stainless steel appliances (fridge stays), all new cabinets and countertops, rollout shelves in cabinets, soft-close drawers and doors... and leads to a breathtaking screened-in porch with vaulted ceiling... which overlooks a beautiful freshly fenced backyard with mature trees, built-in storage shed on back side of garage, and inground sprinkler system. Bathrooms have soft-close cabinet drawers and doors as well. Primary suite features fantastic built-ins plus a private bath with unique glass-tiled barrel ceiling ~ a must-see!! Full finished LL offers so much more space: family room, rec room, cedar closet, office, 4th bedroom and 3rd full bath, full laundry room. Home also has laundry setup on main level in bedroom 2 closet. Fantastic central OP location just minutes from schools, parks, shopping, restaurants, and more. This home is the total package - don't miss out!
Location
State KS
County Johnson
Rooms
Other Rooms Den/Study, Fam Rm Main Level, Main Floor BR, Main Floor Master
Basement true
Interior
Interior Features Cedar Closet, Ceiling Fan(s), Pantry, Vaulted Ceiling, Walk-In Closet(s)
Heating Natural Gas
Cooling Electric
Flooring Carpet, Wood
Fireplaces Number 1
Fireplaces Type Gas Starter, Hearth Room
Fireplace Y
Appliance Dishwasher, Disposal, Humidifier, Microwave, Refrigerator, Gas Range, Stainless Steel Appliance(s)
Laundry Lower Level, Main Level
Exterior
Garage true
Garage Spaces 2.0
Fence Privacy, Wood
Roof Type Composition
Building
Lot Description City Limits, Level, Sprinkler-In Ground, Treed
Entry Level Ranch,Reverse 1.5 Story
Sewer City/Public
Water City/Public - Verify
Structure Type Brick & Frame, Frame
Schools
Elementary Schools Trailwood
Middle Schools Indian Woods
High Schools Sm South
School District Shawnee Mission
Others
HOA Fee Include Management, Trash
Ownership Private
Acceptable Financing Cash, Conventional, FHA, VA Loan
Listing Terms Cash, Conventional, FHA, VA Loan
Read Less Info
Want to know what your home might be worth? Contact us for a FREE valuation!

Our team is ready to help you sell your home for the highest possible price ASAP

GET MORE INFORMATION





