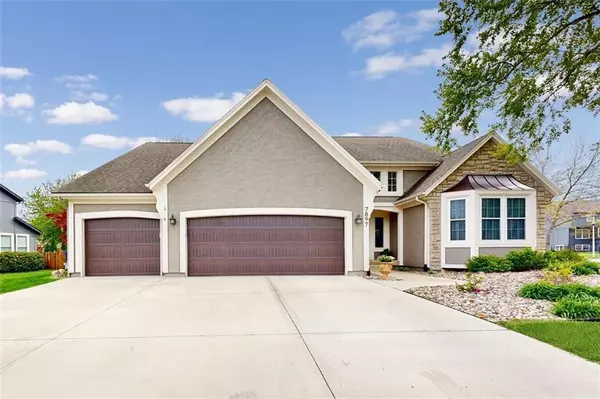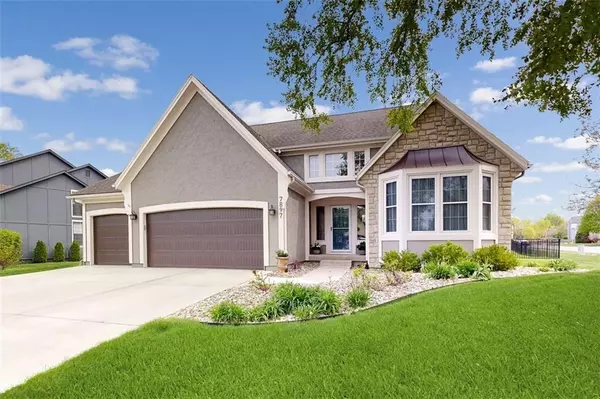For more information regarding the value of a property, please contact us for a free consultation.
Key Details
Sold Price $525,000
Property Type Single Family Home
Sub Type Single Family Residence
Listing Status Sold
Purchase Type For Sale
Square Footage 3,068 sqft
Price per Sqft $171
Subdivision Kingston Lakes
MLS Listing ID 2431132
Sold Date 06/05/23
Bedrooms 3
Full Baths 2
Half Baths 1
HOA Fees $47/ann
Year Built 1993
Annual Tax Amount $5,244
Lot Size 0.282 Acres
Acres 0.2817493
Property Description
As you enter this beautiful home, you will immediately notice the custom oak fireplace mantle and mirror reaching the 14 ft ceiling. The neutral palate and flowing living spaces will draw you in and make you feel right at ease. The granite kitchen counters and beautiful hardwood floors along with the sunny front windows make for a great kitchen space adjacent to the large open great room. A separate but attached den area can be designed for your needs whether it be an office, playroom, or the perfect spot for your Baby Grand. If you are looking for a well-maintained, comfortable home with updated features then look no more. The homeowners have made this home not only beautiful but highly efficient with James Hardie Plank siding, new windows, and a high-efficiency gas fireplace with a fan. Sellers have already purchased a warranty for your first year.
Upstairs you have another living area and two spacious bedrooms with a shared bath. Storage abounds with a large linen closet, walk-in cedar closet, and walk-in attic storage.
The basement can serve almost any purpose with a large living area/game room/music room. An additional non-conforming bedroom can become an office or craft room. Don’t forget to check out the workshop area in the furnace room. In addition, the three-car garage with new doors, openers, and driveway, along with the corner lot, will make coming and going from your home a breeze.
This wonderful neighborhood provides a half-mile walking path around a lake and a swimming pool all with a low HOA.
Blue Valley schools and easy access to Highway 69 and local businesses make this a house one you must stop in and see.
All measurements from the listing agent are approximate and should be verified by the buyer & their agent. Buyer should verify schools.
Location
State KS
County Johnson
Rooms
Other Rooms Den/Study, Family Room, Main Floor Master
Basement true
Interior
Heating Natural Gas
Cooling Electric, Heat Pump
Flooring Carpet, Luxury Vinyl Plank, Wood
Fireplaces Number 1
Fireplaces Type Gas, Great Room, Heat Circulator, Insert
Fireplace Y
Laundry Laundry Room, Main Level
Exterior
Garage true
Garage Spaces 3.0
Roof Type Composition
Building
Lot Description Cul-De-Sac, Sprinkler-In Ground
Entry Level 2 Stories
Water Public
Structure Type Other, Stucco
Schools
Elementary Schools Cedar Hills
High Schools Blue Valley West
School District Blue Valley
Others
Ownership Private
Acceptable Financing Cash, Conventional, FHA, VA Loan
Listing Terms Cash, Conventional, FHA, VA Loan
Read Less Info
Want to know what your home might be worth? Contact us for a FREE valuation!

Our team is ready to help you sell your home for the highest possible price ASAP

GET MORE INFORMATION





