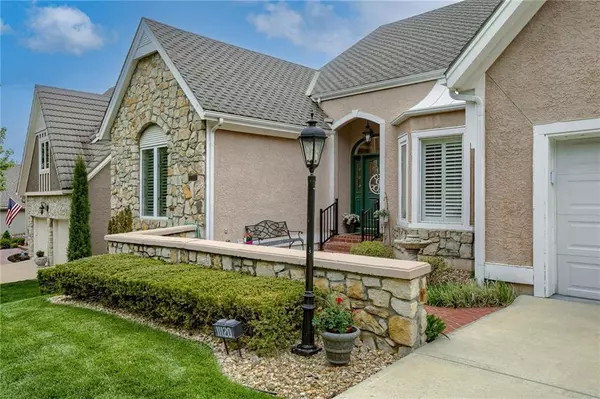For more information regarding the value of a property, please contact us for a free consultation.
Key Details
Sold Price $550,000
Property Type Single Family Home
Sub Type Villa
Listing Status Sold
Purchase Type For Sale
Square Footage 3,495 sqft
Price per Sqft $157
Subdivision Nottingham Lake
MLS Listing ID 2433165
Sold Date 06/01/23
Style Traditional, Tudor
Bedrooms 3
Full Baths 3
HOA Fees $245/mo
Year Built 1989
Annual Tax Amount $6,264
Lot Size 9,205 Sqft
Acres 0.21131772
Lot Dimensions 82'x129'x72'x118'
Property Description
Welcome to this stunning reverse 1.5 story home located in the highly sought-after Nottingham by the Lake subdivision. This beautiful home boasts 3 bedrooms and 3 bathrooms, providing plenty of space for you and your family to enjoy.
As soon as you step inside, you'll be greeted by the impressive 12-foot high ceilings that give the home a grand and spacious feel. The main level features a beautiful living room, perfect for hosting guests or relaxing with the family. The kitchen is equipped with modern appliances, granite countertops, and ample cabinet space for all your storage needs.
The main level also includes the master bedroom, complete with an ensuite bathroom featuring a double vanity and large walk-in closet. The second bedroom and bathroom are also located on the main level.
Head downstairs to the walk-out basement, where you'll find a spacious family room that's perfect for movie nights or game days. The third bedroom and bathroom are also located on this level, making it a great option for guests or teenagers who want their own space. Additionally, located in the basement there is a great office space, and lets not forget about the large storage space.
One of the standout features of this home is the large deck with an automatic awning. You'll love spending time outdoors, whether you're grilling up some burgers or simply enjoying the beautiful weather.
Come schedule a tour today!
Location
State KS
County Johnson
Rooms
Other Rooms Family Room, Office
Basement true
Interior
Interior Features Ceiling Fan(s), Central Vacuum, Kitchen Island, Pantry, Prt Window Cover, Vaulted Ceiling, Wet Bar, Whirlpool Tub
Heating Forced Air
Cooling Electric
Flooring Carpet, Wood
Fireplaces Number 3
Fireplaces Type Basement, Hearth Room, Living Room
Equipment Back Flow Device, Fireplace Screen, Intercom
Fireplace Y
Appliance Cooktop, Dishwasher, Disposal, Exhaust Hood, Humidifier, Microwave, Refrigerator, Built-In Oven, Built-In Electric Oven
Laundry Main Level, Off The Kitchen
Exterior
Garage true
Garage Spaces 2.0
Roof Type Composition
Building
Lot Description City Lot, Sprinkler-In Ground, Treed
Entry Level Reverse 1.5 Story
Sewer City/Public
Water Public
Structure Type Stone Trim, Stucco
Schools
Elementary Schools Pleasant Ridge
Middle Schools California Trail
High Schools Olathe East
School District Olathe
Others
HOA Fee Include All Amenities, Lawn Service, Management, Snow Removal, Trash
Ownership Estate/Trust
Acceptable Financing Cash, Conventional, FHA, VA Loan
Listing Terms Cash, Conventional, FHA, VA Loan
Read Less Info
Want to know what your home might be worth? Contact us for a FREE valuation!

Our team is ready to help you sell your home for the highest possible price ASAP

GET MORE INFORMATION





