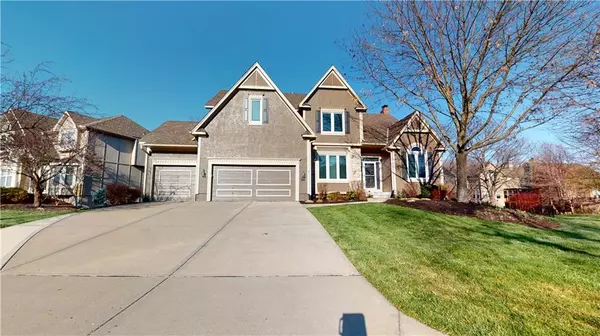For more information regarding the value of a property, please contact us for a free consultation.
Key Details
Sold Price $619,000
Property Type Single Family Home
Sub Type Single Family Residence
Listing Status Sold
Purchase Type For Sale
Square Footage 4,483 sqft
Price per Sqft $138
Subdivision Wilshire Woods
MLS Listing ID 2423791
Sold Date 05/04/23
Style Traditional
Bedrooms 4
Full Baths 4
Half Baths 1
HOA Fees $58/ann
Year Built 1994
Annual Tax Amount $6,972
Lot Size 0.360 Acres
Acres 0.36
Property Description
This beautiful 2 story sits on an oversized walk out cul-de-sac lot. Fenced with High Montage Majestic Steel, The updates are endless, new exterior paint and all new windows throughout. The kitchen has been completely reconfigured with a gas stove, new cabinets and a large center granite Island. All surrounded by a hearth room, living room and a converted deck to family room to make a cozy home addition. Three fireplaces, all with tile updates, plus a home office while flaunting newer hardwood floors throughout the main level. The hearth room leads to a newer Trex deck landing that has a gas hookup for grilling and stairs that lead to the beautifully landscaped backyard. The main floor laundry and half bath have been updated as well. Upstairs is newly painted throughout. The Primary bedroom with a fully remodeled ensuite complete with heated tile floors, new shower, tub, counters, toilet and faucets. Just installed, brand new LVT flooring consumes the hallways and bedrooms. The basement has a 5th non conforming bedroom/home office with an escape window. Included in the basement is a full bath and a full finished kitchen complete with all the conveniences of preparing and cooking for entertaining. Floor to ceiling windows and a newer custom replacement sliding glass door that leads out through the walk-out to a covered patio with waterproof under-decking. The patio continues on with multiple sunny concrete patio spaces with a built-in fire-pit. All of this, surrounded by landscape lighting and decorative pillars and walls. To top it off, there is surround sound in the hearth, basement, and outside patio areas. To keep the outside green and beautiful there is a Rachio Appbased controller for outside sprinklers. You could not build a new house for all that is offered at this price. Located in award winning Blue Valley schools and minutes from Church of the Ascension School. Enjoy the neighborhood pool. Highways, restaurants and shopping are all close by.
Location
State KS
County Johnson
Rooms
Other Rooms Den/Study, Entry, Fam Rm Main Level, Formal Living Room, Great Room, Office
Basement true
Interior
Interior Features Cedar Closet, Ceiling Fan(s), Walk-In Closet(s), Wet Bar
Heating Natural Gas
Cooling Electric
Flooring Luxury Vinyl Plank, Tile, Wood
Fireplaces Number 3
Fireplaces Type Family Room, Gas, Gas Starter, Great Room, Hearth Room
Fireplace Y
Appliance Cooktop, Dishwasher, Disposal, Microwave
Laundry Laundry Room, Main Level
Exterior
Exterior Feature Firepit
Garage true
Garage Spaces 3.0
Fence Metal
Amenities Available Pool
Roof Type Composition
Building
Lot Description City Limits, Cul-De-Sac, Sprinkler-In Ground
Entry Level 2 Stories
Sewer City/Public
Water Public
Structure Type Board/Batten, Stone & Frame
Schools
Elementary Schools Cottonwood Pt
Middle Schools Oxford
High Schools Blue Valley Nw
School District Blue Valley
Others
HOA Fee Include Curbside Recycle, Trash
Ownership Private
Acceptable Financing Cash, Conventional, FHA, VA Loan
Listing Terms Cash, Conventional, FHA, VA Loan
Read Less Info
Want to know what your home might be worth? Contact us for a FREE valuation!

Our team is ready to help you sell your home for the highest possible price ASAP

GET MORE INFORMATION





