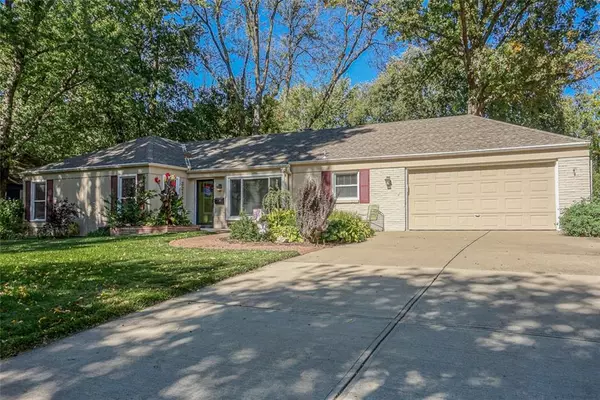For more information regarding the value of a property, please contact us for a free consultation.
Key Details
Sold Price $500,000
Property Type Single Family Home
Sub Type Single Family Residence
Listing Status Sold
Purchase Type For Sale
Square Footage 1,651 sqft
Price per Sqft $302
Subdivision Leawood
MLS Listing ID 2425162
Sold Date 05/04/23
Style Traditional
Bedrooms 3
Full Baths 2
HOA Fees $29/ann
Year Built 1958
Annual Tax Amount $5,161
Lot Size 0.338 Acres
Acres 0.33801654
Property Description
Welcome to your new home in wonderful old Leawood. Walk to parks, schools, groceries, shopping and dining, then sit back and relax! The home is surrounded by extensive perennial gardens, and has a Japanese tea garden & fountain. This gardener’s dream also includes a potting and storage shed. Inside the home you’ll be amazed by the thoughtful and beautiful updates which make this house feel so spacious and open! This home has an abundance of living space, and includes 3 bedrooms, 2 full bathrooms, and a 2-car garage. The eat-in kitchen opens up to a breakfast area with lots of pantry space and storage. This wonderful kitchen has been updated with stainless steel appliances, painted cabinets and a cheery breakfast bar. Big windows make this bright space the perfect place to start your day while enjoying a morning coffee. And cooks will delight in the gas range with double oven! The living room has a gorgeous Jerusalem stone fireplace with gas logs. In the formal dining area, a built in china cabinet is topped with granite. On the back side of the home three walls of windows in the sunroom will make it your favorite room in the house! An entry door allows access to the large shaded patio out back. At the other end of this ranch home are three roomy bedrooms and two full baths. The primary suite features an ADA accessible bath with walk-in shower, and private access to the big back deck. Downstairs, the full basement has approximately 500 sqft. of space with painted walls and carpet, waiting to be transformed into a rec room or anything desired. Laundry can be found just beyond this big room, but laundry hook-ups could also easily be added outside the kitchen door in the garage if preferred.
Location
State KS
County Johnson
Rooms
Other Rooms Breakfast Room, Main Floor BR, Main Floor Master, Recreation Room, Sun Room
Basement true
Interior
Interior Features All Window Cover, Ceiling Fan(s), Painted Cabinets, Pantry
Heating Natural Gas, Forced Air
Cooling Electric
Flooring Carpet, Ceramic Floor, Wood
Fireplaces Number 1
Fireplaces Type Living Room
Equipment Satellite Dish
Fireplace Y
Appliance Dishwasher, Disposal, Double Oven, Exhaust Hood, Microwave, Refrigerator, Free-Standing Electric Oven, Gas Range, Stainless Steel Appliance(s), Water Purifier, Water Softener
Laundry In Basement
Exterior
Garage true
Garage Spaces 2.0
Fence Metal, Privacy, Wood
Roof Type Composition
Building
Lot Description Cul-De-Sac, Level, Sprinkler-In Ground, Treed
Entry Level Ranch
Sewer City/Public
Water Public
Structure Type Board/Batten, Brick Veneer
Schools
Elementary Schools Corinth
Middle Schools Indian Hills
High Schools Sm East
School District Shawnee Mission
Others
HOA Fee Include Curbside Recycle, Street, Trash
Ownership Estate/Trust
Acceptable Financing Cash, Conventional, FHA, VA Loan
Listing Terms Cash, Conventional, FHA, VA Loan
Read Less Info
Want to know what your home might be worth? Contact us for a FREE valuation!

Our team is ready to help you sell your home for the highest possible price ASAP

GET MORE INFORMATION





