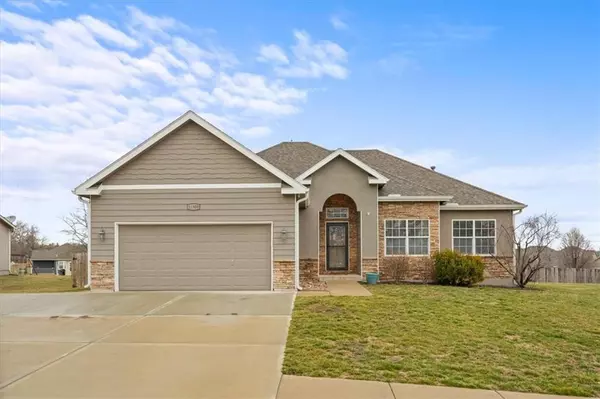For more information regarding the value of a property, please contact us for a free consultation.
Key Details
Sold Price $390,000
Property Type Single Family Home
Sub Type Single Family Residence
Listing Status Sold
Purchase Type For Sale
Square Footage 2,849 sqft
Price per Sqft $136
Subdivision Honey Creek Farms
MLS Listing ID 2418859
Sold Date 04/19/23
Style Traditional
Bedrooms 4
Full Baths 3
Year Built 2005
Annual Tax Amount $5,211
Lot Size 0.300 Acres
Acres 0.3
Property Description
Come see this beautifully renovated 4 bed 3 full bath ranch with over 2800 sq/ft of living space! The spacious entryway welcomes you with hardwood floors and leads to a family room complete with a granite-faced gas fireplace and vaulted ceiling. The kitchen features stainless steel appliances, white cabinetry, quartz countertops and hardwood floors. Off the kitchen you will find the laundry room complete with washer and dryer which also provides easy access to the extra deep 2 car garage wired in 220V. Leading seamlessly from the dining room is access to the back covered porch and yard where you'll find a fire pit ready for entertaining and storage sheds. Grass seed has already been planted where pool previously was. Three spacious bedrooms with new carpet are on the main floor including the master bedroom with walk-in closet. A private master bath contains a separate shower, tub, and double vanity and has been beautifully updated. In the hallway you will find a second full bath also newly updated. Newly carpeted stairs lead to a large finished basement with the fourth bedroom, third updated full bath, vinyl plank flooring, surround sound, custom built-in shelf and desk, a bar with fridge, and storage space. This well-maintained home also contains a smart thermostat, AC/Furnace updated in May 2018, one year-old dishwasher, new roof and gutters July 2022, two year-old driveway, hot water heater replaced Jan 2023, a whole house cartridge water filter, and security cameras on house exterior. So much to offer in this move-in-ready home- you won't want to go anywhere else!
Location
State KS
County Leavenworth
Rooms
Other Rooms Fam Rm Main Level, Main Floor BR, Main Floor Master
Basement true
Interior
Interior Features Ceiling Fan(s), Painted Cabinets, Vaulted Ceiling, Walk-In Closet(s)
Heating Forced Air
Cooling Electric
Flooring Carpet, Luxury Vinyl Plank, Wood
Fireplaces Number 1
Fireplaces Type Family Room, Gas
Fireplace Y
Appliance Dishwasher, Disposal, Dryer, Microwave, Refrigerator, Built-In Electric Oven, Stainless Steel Appliance(s), Washer
Laundry Main Level, Off The Kitchen
Exterior
Exterior Feature Firepit
Parking Features true
Garage Spaces 2.0
Fence Privacy, Wood
Roof Type Composition
Building
Lot Description City Lot, Cul-De-Sac
Entry Level Ranch
Sewer City/Public
Water Public
Structure Type Stone Trim, Stucco & Frame
Schools
Elementary Schools Glenwood Ridge
Middle Schools Basehor-Linwood
High Schools Basehor-Linwood
School District Basehor-Linwood
Others
Ownership Private
Acceptable Financing Cash, Conventional, FHA, VA Loan
Listing Terms Cash, Conventional, FHA, VA Loan
Read Less Info
Want to know what your home might be worth? Contact us for a FREE valuation!

Our team is ready to help you sell your home for the highest possible price ASAP

GET MORE INFORMATION





