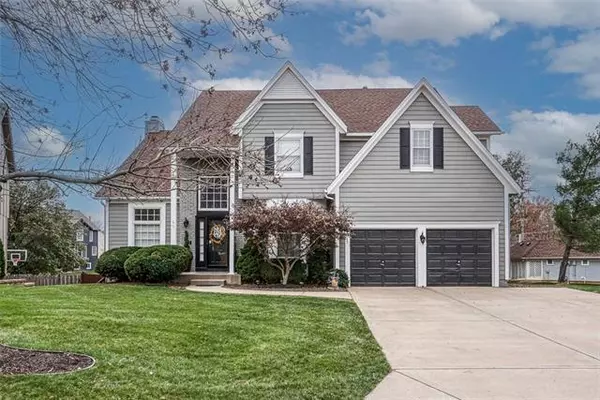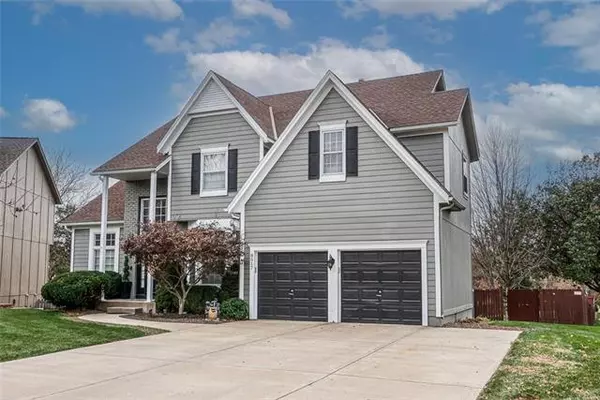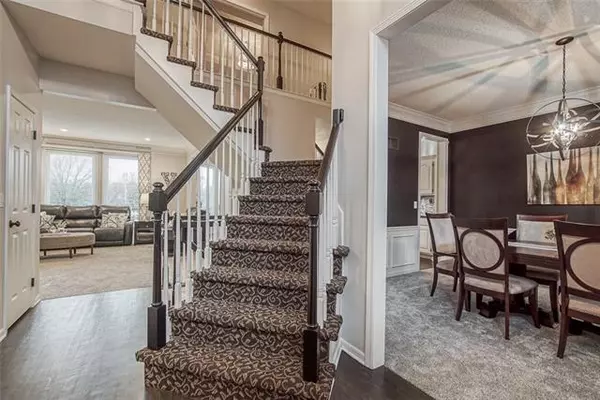For more information regarding the value of a property, please contact us for a free consultation.
Key Details
Sold Price $480,000
Property Type Single Family Home
Sub Type Single Family Residence
Listing Status Sold
Purchase Type For Sale
Square Footage 3,439 sqft
Price per Sqft $139
Subdivision Village Of Kensington
MLS Listing ID 2412559
Sold Date 01/09/23
Style Traditional
Bedrooms 4
Full Baths 4
Half Baths 1
HOA Fees $680
Year Built 1994
Annual Tax Amount $5,631
Lot Size 0.520 Acres
Acres 0.52
Property Description
This BEAUTIFUL home is a MUST SEE!! Open floorplan that is great for entertaining! Its large, updated kitchen with refinished cabinets, backsplash, granite countertops, stainless steel appliances, and beautiful wood floors opens onto an expansive deck overlooking a beautiful half acre lot. The tall windows in the great room offer a ton of natural light and the fireplace is perfect for winter nights. Main level has a formal dining room as well as an office or playroom area. Upstairs features a large Primary Suite with walk-in closet and updated bathroom containing a double vanity, tile floors and whirlpool tub. Secondary Bedrooms include a Jack and Jill bathroom and large guest bedroom with private full bath and walk-in closet. Watch the game in the large walk-out basement with an additional full bathroom and non-conforming 5th bedroom or secondary office space. Modern updated designer fixtures throughout the house. New Exterior Paint in 2021. New carpet throughout in 2021. Newer windows on the rear portion of the main level. Walking Distance to neighborhood pool!
Location
State KS
County Johnson
Rooms
Other Rooms Breakfast Room, Fam Rm Main Level, Formal Living Room, Recreation Room
Basement true
Interior
Interior Features Ceiling Fan(s), Walk-In Closet(s), Whirlpool Tub
Heating Natural Gas
Cooling Electric
Flooring Carpet, Tile, Wood
Fireplaces Number 2
Fireplaces Type Family Room, Gas, Gas Starter, Recreation Room
Fireplace Y
Appliance Dishwasher, Disposal, Microwave, Refrigerator, Built-In Oven
Laundry Laundry Room, Off The Kitchen
Exterior
Garage true
Garage Spaces 2.0
Fence Wood
Amenities Available Pool
Roof Type Wood Shingle
Building
Lot Description Level, Sprinkler-In Ground
Entry Level 2 Stories
Sewer City/Public
Water Public
Structure Type Brick Trim, Wood Siding
Schools
Elementary Schools Sunset Ridge
High Schools Blue Valley West
School District Blue Valley
Others
HOA Fee Include Trash
Ownership Private
Acceptable Financing Cash, Conventional, FHA, VA Loan
Listing Terms Cash, Conventional, FHA, VA Loan
Read Less Info
Want to know what your home might be worth? Contact us for a FREE valuation!

Our team is ready to help you sell your home for the highest possible price ASAP

GET MORE INFORMATION





