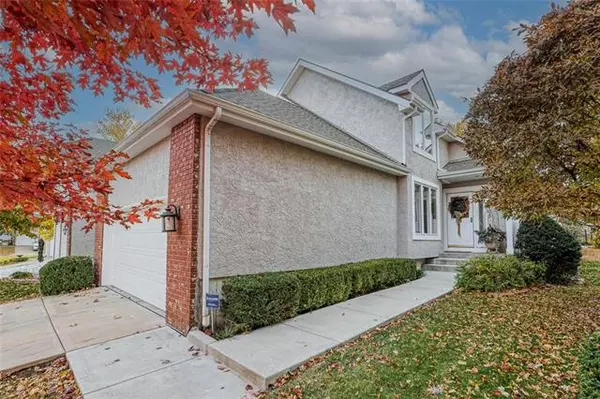For more information regarding the value of a property, please contact us for a free consultation.
Key Details
Sold Price $334,900
Property Type Other Types
Sub Type Half Duplex
Listing Status Sold
Purchase Type For Sale
Square Footage 1,993 sqft
Price per Sqft $168
Subdivision Westchester
MLS Listing ID 2406597
Sold Date 11/30/22
Style Traditional
Bedrooms 3
Full Baths 2
Half Baths 1
HOA Fees $230/mo
Year Built 1988
Annual Tax Amount $3,269
Lot Size 2,397 Sqft
Acres 0.05502755
Property Description
Coveted Westchester gated Community. Maintenance Provided, updated 1.5 story with 2 master bedrooms. This beautiful home has open style floorplan. Gorgeous Pre manufactured hardwood flooring on main. The great Room boasts soaring ceiling, fireplace and extra tall sliding door opens to a low, lovely composition deck. Country kitchen with white cabinets, tile backsplash, built in oven and microwave, pull out cutting boards, newer appliances, solid surface countertops. The main level master suite, with carpeted flooring in bedroom, bay window, large master bath with a shower, previous tub was removed and a cabinet placed that remains with the property, but the plumbing still available to reinstall a bath if desired by new owner. Walk in closet and double vanity. Upper level includes the 2nd very large master bedroom that includes, walk in closet, tiled floor bath, w/ double vanity and a 3rd bedroom with double closets. Basement is partially finished with stained concrete flooring, built in cabinets and sink. Large storage area. Newer HVAC, newer windows. Newer walk way in front. Sprinkler system maintained by HOA. and no water bill. HOA provides water, trash pick up and more. Easy access to pool location! All appliances stay. Currently both staircases to upper level and to the basement have installed chair lift.
Location
State KS
County Johnson
Rooms
Other Rooms Breakfast Room, Fam Rm Gar Level, Family Room, Great Room, Main Floor BR, Main Floor Master, Recreation Room
Basement true
Interior
Interior Features All Window Cover, Painted Cabinets, Vaulted Ceiling, Walk-In Closet(s)
Heating Forced Air
Cooling Electric
Flooring Carpet, Tile, Wood
Fireplaces Number 1
Fireplaces Type Gas Starter, Great Room, Insert
Fireplace Y
Appliance Cooktop, Dishwasher, Disposal, Dryer, Microwave, Refrigerator, Built-In Oven, Washer
Laundry Lower Level, Sink
Exterior
Garage true
Garage Spaces 2.0
Amenities Available Pool
Roof Type Composition
Building
Lot Description City Limits, Sprinkler-In Ground
Entry Level 1.5 Stories
Sewer City/Public
Water Public
Structure Type Stucco
Schools
Elementary Schools Rising Star
Middle Schools Trailridge
High Schools Sm Northwest
School District Shawnee Mission
Others
HOA Fee Include Building Maint, Curbside Recycle, Lawn Service, Management, Snow Removal, Street, Trash, Water
Ownership Private
Acceptable Financing Cash, Conventional
Listing Terms Cash, Conventional
Read Less Info
Want to know what your home might be worth? Contact us for a FREE valuation!

Our team is ready to help you sell your home for the highest possible price ASAP

GET MORE INFORMATION





