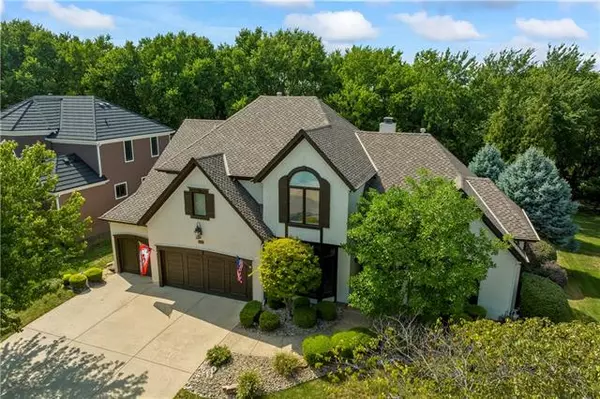For more information regarding the value of a property, please contact us for a free consultation.
Key Details
Sold Price $715,000
Property Type Single Family Home
Sub Type Single Family Residence
Listing Status Sold
Purchase Type For Sale
Square Footage 4,172 sqft
Price per Sqft $171
Subdivision Woodland Reserve
MLS Listing ID 2393099
Sold Date 10/20/22
Style Traditional
Bedrooms 5
Full Baths 4
Half Baths 1
HOA Fees $68/ann
Year Built 2001
Annual Tax Amount $9,284
Lot Size 0.370 Acres
Acres 0.37001836
Property Description
Private Back Yard! Screened in Porch! Popular Don Julian 1.5 Story with 5 bedrooms, 4.5 Bathrooms in Woodland Reserve! Quality Built w/exceptional detail. Cul-de-sac lot! Newer HVAC Dec 2018, newer 50 Year Presidential Roof! Added insulation in Attic, and updated Landscaping! Formal Dining & Living Rooms, beautiful hardwoods throughout the first floor, 4 fireplaces, built in home surround sound! Lovely Master Suite w/fireplace, jet tub, sitting area, and updated walk in shower! Hearth RM/Kitchen features include walk-in pantry, granite island, double oven, fireplace, great space to entertain, adjacent Office/Media RM. Covered/Screened Deck & LL Patio overlooking Koi Pond w/waterfall. Over-sized Bedrooms on 2nd floor, one with private bath and hearth room, two bedrooms share Jack-N-Jill bath. Awesome finished Walk-Out Lower Level-Rec RM w/full Granite Wet Bar, Fireplace, 3/4 bathroom, and 5th BR. Enjoy the privacy and water fall/Fish pond off the walk out patio! Lots of storage inside! Meticulous Home, Great floor plan, Desirable Lot in sought after Woodland Reserve! Enjoy the subdivision amenities; Swimming Pool, Play Area, Walking Trail. Easy access to highways, shopping, schools, and parks.
Location
State KS
County Johnson
Rooms
Other Rooms Den/Study, Enclosed Porch, Exercise Room, Formal Living Room, Main Floor Master, Recreation Room
Basement true
Interior
Interior Features Ceiling Fan(s), Exercise Room, Kitchen Island, Pantry, Smart Thermostat, Vaulted Ceiling, Walk-In Closet(s), Wet Bar
Heating Forced Air
Cooling Electric
Flooring Carpet, Ceramic Floor, Wood
Fireplaces Number 4
Fireplaces Type Basement, Hearth Room, Living Room, Master Bedroom
Fireplace Y
Appliance Dishwasher, Disposal, Exhaust Hood, Humidifier, Microwave
Laundry Laundry Room, Off The Kitchen
Exterior
Exterior Feature Storm Doors
Garage true
Garage Spaces 3.0
Amenities Available Play Area, Pool, Trail(s)
Roof Type Composition
Building
Lot Description City Lot, Cul-De-Sac, Level, Treed
Entry Level 1.5 Stories
Water Public
Structure Type Stone & Frame
Schools
Elementary Schools Manchester Park
Middle Schools Prairie Trail
High Schools Olathe Northwest
School District Olathe
Others
HOA Fee Include Curbside Recycle, Trash
Ownership Private
Acceptable Financing Cash, Conventional, FHA, VA Loan
Listing Terms Cash, Conventional, FHA, VA Loan
Read Less Info
Want to know what your home might be worth? Contact us for a FREE valuation!

Our team is ready to help you sell your home for the highest possible price ASAP

GET MORE INFORMATION





