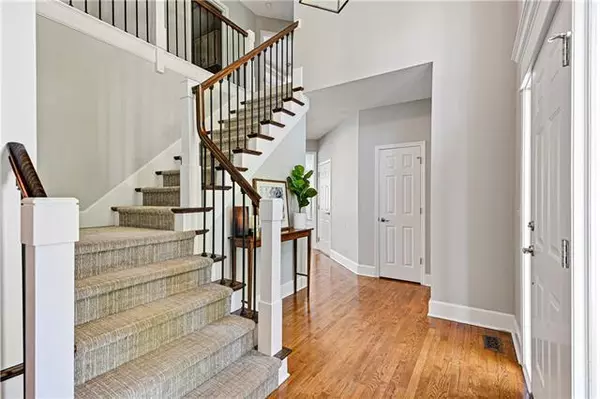For more information regarding the value of a property, please contact us for a free consultation.
Key Details
Sold Price $525,000
Property Type Single Family Home
Sub Type Single Family Residence
Listing Status Sold
Purchase Type For Sale
Square Footage 2,790 sqft
Price per Sqft $188
Subdivision Nottingham By The Green
MLS Listing ID 2391173
Sold Date 08/25/22
Style Traditional
Bedrooms 4
Full Baths 3
Half Baths 1
HOA Fees $62/ann
Year Built 1995
Annual Tax Amount $5,942
Lot Size 0.404 Acres
Acres 0.40378788
Property Description
Beautiful corner lot on a cul-de-sac. Soaring 2 story entry with newly refinished end caps on stairs as well as updated iron spindles. Follow the gleaming hardwoods to the kitchen and great room. Kitchen has granite countertops and an island. Tons of painted cabinets in this spacious area. Sitting at the kitchen table surrounded with windows makes you feel like you're eating in a tree house. Access the composite deck overlooking the landscaped backyard from the back of the kitchen. The great room with built ins and newly tiled fireplace has plenty of room to enjoy a game or movie. A swing door off the kitchen allows access to the formal dining room. Living room off the entry is perfect for a home office as well. Large primary bedroom with tray ceilings. Primary bath with plenty of cabinet space and double vanity. Huge walk in closet off the bathroom. 2nd bedroom with a private bath is flooded with light on the front of the home. 3rd and 4th bedrooms are also large and share a full bath. Lifetime warranty on roof. High quality, Pella windows. Fresh interior paint throughout most of home as well as newer light fixtures. Tons to love about this one!!
Location
State KS
County Johnson
Rooms
Basement true
Interior
Interior Features Ceiling Fan(s), Kitchen Island
Heating Forced Air
Cooling Electric
Flooring Carpet, Wood
Fireplaces Number 1
Fireplaces Type Gas, Gas Starter, Great Room
Fireplace Y
Appliance Dishwasher, Disposal, Microwave, Built-In Electric Oven
Laundry Bedroom Level
Exterior
Garage true
Garage Spaces 3.0
Fence Wood
Amenities Available Clubhouse, Pool, Tennis Court(s)
Roof Type Other
Building
Lot Description Corner Lot, Cul-De-Sac, Sprinkler-In Ground
Entry Level 2 Stories
Sewer City/Public
Water Public
Structure Type Stucco & Frame
Schools
Elementary Schools Bentwood
Middle Schools California Trail
High Schools Olathe East
School District Olathe
Others
HOA Fee Include Trash
Ownership Private
Acceptable Financing Cash, Conventional
Listing Terms Cash, Conventional
Special Listing Condition Third Party Approval
Read Less Info
Want to know what your home might be worth? Contact us for a FREE valuation!

Our team is ready to help you sell your home for the highest possible price ASAP

GET MORE INFORMATION





