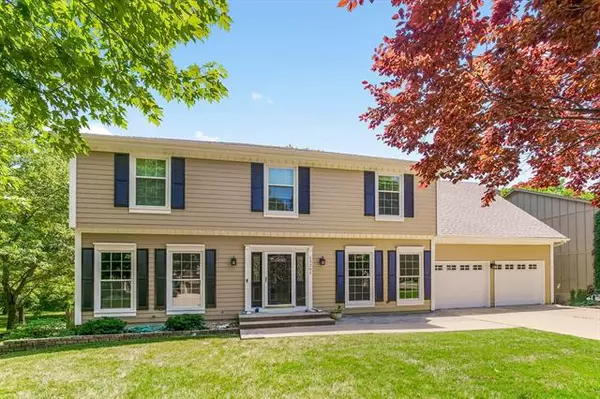For more information regarding the value of a property, please contact us for a free consultation.
Key Details
Sold Price $435,000
Property Type Single Family Home
Sub Type Single Family Residence
Listing Status Sold
Purchase Type For Sale
Square Footage 3,845 sqft
Price per Sqft $113
Subdivision Scenic Woods
MLS Listing ID 2381976
Sold Date 08/26/22
Style Colonial, Traditional
Bedrooms 4
Full Baths 3
Half Baths 1
HOA Fees $35/ann
Year Built 1988
Annual Tax Amount $4,466
Lot Size 0.304 Acres
Acres 0.30374196
Property Description
New! New! New! All big ticket items are new and awesome fresh decor!!! Move right into this amazing house offering an amazing oversized PRIVATE lot. New roof, gutters and downspouts in 2020, New Windows in 2021, New HVAC in 2019! Exterior paint and wood rot repaired in 2020! New carpet on main level in 2020 and freshly cleaned July 2022! This home sits on a large lot with a fenced yard and backs to 3+ acers of greenspace. The view is incedible!!!! New paver patio in front and gorgeous curb appeal. The interior has been updated throughout, including beautiful kitchen offering painted cabinets, Quartz countertops, stainless steel appliannces, built-in microwave, refrigerator and dimmable LED under cabinet lighting. The kitchen opens to the dining room, eat in kitchen and family room that offers built-ins, box beam ceiling and gorgeous fireplace. Don't miss the flex front room that would be great for a 1st floor office, play room, conversation room or any space you need. The 2nd floor offers a large master bedroom that has vaulted ceilings, ceiling fan, sitting room, huge walk-in closet and spacious master bath offering shower, jacuzzi tub and double sink vanity. The additional bedrooms offer great space, new lighting, flooring and more. Great 2nd bath upstairs with double sink vanity. Spacious finished basement includes a fifth bedroom with large walk-in closet, open and airy rec room, and bonus room for any of your needs. Don't miss the large storage area. So many recent goodies including new smart thermostat, humidifier, video doorbell with security system, security cameras, and remote access. New light fixtures, knobs, pulls, faucets and hardware throughout. Fresh landscaping in 2022! This is a must see. Great highway access, shopping, walking trails and more!
Location
State KS
County Johnson
Rooms
Other Rooms Breakfast Room, Fam Rm Main Level, Family Room, Formal Living Room, Recreation Room, Sitting Room
Basement true
Interior
Interior Features Ceiling Fan(s), Painted Cabinets, Pantry, Vaulted Ceiling, Walk-In Closet(s), Whirlpool Tub
Heating Forced Air
Cooling Electric
Flooring Carpet, Ceramic Floor, Vinyl
Fireplaces Number 1
Fireplaces Type Family Room
Equipment See Remarks
Fireplace Y
Appliance Dishwasher, Disposal, Exhaust Hood, Humidifier, Refrigerator, Built-In Electric Oven, Stainless Steel Appliance(s)
Laundry Laundry Room, Off The Kitchen
Exterior
Exterior Feature Storm Doors
Garage true
Garage Spaces 2.0
Fence Wood
Roof Type Composition
Building
Lot Description Adjoin Greenspace, City Lot, Level, Treed
Entry Level 2 Stories
Sewer City/Public
Water Public
Structure Type Board/Batten, Lap Siding
Schools
Elementary Schools Walnut Grove
Middle Schools Pioneer Trail
High Schools Olathe East
School District Olathe
Others
HOA Fee Include Curbside Recycle, Trash
Ownership Private
Acceptable Financing Cash, Conventional, FHA, VA Loan
Listing Terms Cash, Conventional, FHA, VA Loan
Read Less Info
Want to know what your home might be worth? Contact us for a FREE valuation!

Our team is ready to help you sell your home for the highest possible price ASAP

GET MORE INFORMATION





