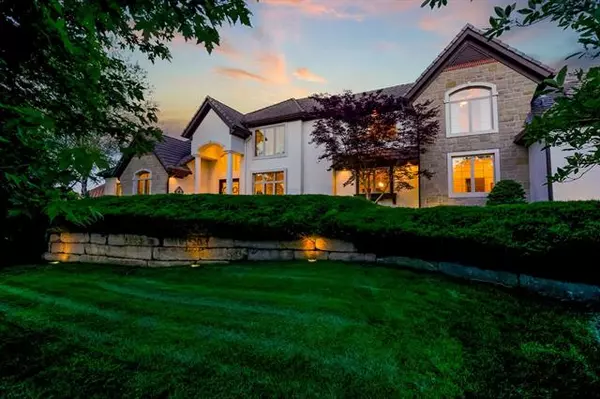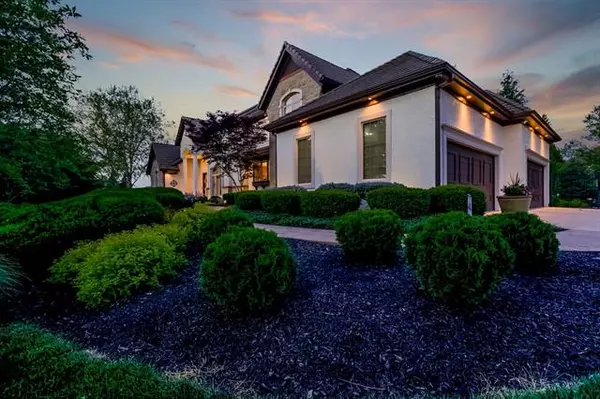For more information regarding the value of a property, please contact us for a free consultation.
Key Details
Sold Price $1,695,000
Property Type Single Family Home
Sub Type Single Family Residence
Listing Status Sold
Purchase Type For Sale
Square Footage 6,993 sqft
Price per Sqft $242
Subdivision Pavilions
MLS Listing ID 2387223
Sold Date 08/08/22
Style French
Bedrooms 4
Full Baths 5
Half Baths 1
HOA Fees $1,200
Year Built 2004
Annual Tax Amount $13,209
Lot Size 0.760 Acres
Acres 0.76
Property Description
Call this one home! This timeless 1.5 story home is a must see. Upon entry you will find a 2-story foyer and a curved front staircase. Dedicated office, a very private large Primary bedroom w/ beautiful bathroom separate shower, jacuzzi tub, large walk-in closet. Formal dining room, Formal living room with fireplace, (floor to ceiling windows allows natural light to flood this entire home). Kitchen with walk in pantry is large and offers a huge eat in area with very large hearth room with 2nd fireplace. Head out directly from kitchen at grade "NO STAIRS" and admire a SPECTACULAR very PRIVATE professionally landscaped yard with many mature trees on an East facing ¾ acre lot. A resort sized 33,000-gallon heated chlorine pool with waterfalls, diving board and huge sun ledge to accommodate many. Plenty of grass still for kids to play and enjoy. This is an entertainers dream home, large patio with fire pit will accommodate any sized party. Main level offers floor to high ceiling windows that allow the perfect views of this Oasis. Very large laundry room is on this main level. A second staircase leads you to the upstairs and basement. Each additional bedroom has its own bathroom and large closet space, a loft area to allow the kids a separate hang out space. The perfect lower level offers a beautiful pub style wet bar with tons of cabinetry, and (2) frig and (1) wine frig, gaming area, perfect cozy sitting space, private gym with Sona with full bathroom (2) bonus rooms for extra office space, craft room or additional kids' space, OR (2) NON-CONFORMING BEDROOMS, cedar closet and ample storage. New interior and exterior paint. Extra deep side entry (4) Car Garage with epoxy covering allows for easy cleanup, newly install access door directly to back yard, fully fenced.
Sellers planned that this home would be their "forever" home, everything they improved upon since owning was with that in mind. quality throughout.... MATTERPORT VIDEO
Square footage is an estimate
Location
State KS
County Johnson
Rooms
Other Rooms Balcony/Loft, Breakfast Room, Entry, Formal Living Room, Main Floor Master, Office, Recreation Room
Basement true
Interior
Interior Features Kitchen Island, Pantry, Vaulted Ceiling, Walk-In Closet(s), Whirlpool Tub
Heating Forced Air, Zoned
Cooling Electric, Zoned
Flooring Wood
Fireplaces Number 2
Fireplaces Type Hearth Room, Living Room
Fireplace Y
Appliance Cooktop, Dishwasher, Disposal, Microwave, Refrigerator, Built-In Oven
Laundry Off The Kitchen, Sink
Exterior
Exterior Feature Firepit
Garage true
Garage Spaces 4.0
Fence Metal
Pool Inground
Amenities Available Pool
Roof Type Tile
Building
Lot Description Estate Lot, Sprinkler-In Ground
Entry Level 1.5 Stories
Sewer City/Public
Water Public
Structure Type Stone Veneer, Stucco
Schools
Elementary Schools Prairie Star
Middle Schools Prairie Star
High Schools Blue Valley
School District Blue Valley
Others
HOA Fee Include Curbside Recycle, Trash
Ownership Private
Read Less Info
Want to know what your home might be worth? Contact us for a FREE valuation!

Our team is ready to help you sell your home for the highest possible price ASAP

GET MORE INFORMATION





