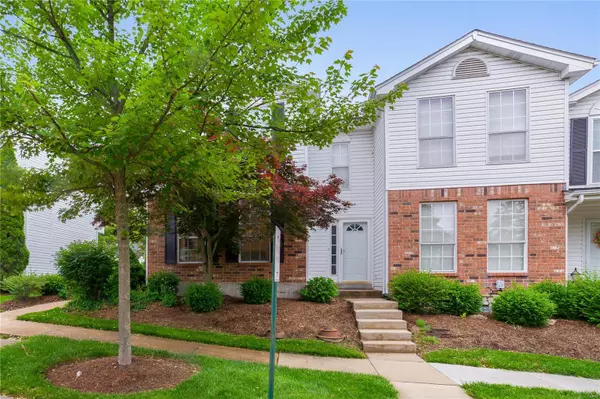For more information regarding the value of a property, please contact us for a free consultation.
Key Details
Sold Price $250,000
Property Type Other Types
Sub Type Residential
Listing Status Sold
Purchase Type For Sale
Square Footage 1,138 sqft
Price per Sqft $219
Subdivision Carriage Crossing One & Two At
MLS Listing ID 22032952
Sold Date 07/14/22
Style Other
Bedrooms 2
Full Baths 2
Construction Status 28
HOA Fees $335/mo
Year Built 1994
Building Age 28
Lot Size 3,049 Sqft
Acres 0.07
Lot Dimensions 29X111
Property Description
Perfect Villa with a master on the main level perfectly decorated with luxury wood flooring throughout the main level. Open white kitchen with stainless steel appliances, granite countertops and subway tile backsplash and plenty of counter space. Vaulted ceilings in the Great room give a grand entrance with a moveable cozy electric fireplace. Seller made an amazing butler's pantry with two rows of cabinets for storage and rich grey tile glass backsplash in the breakfast room. Main floor bedroom with hardwood flooring and seller added built ins for seamless storage and no need for dressers. Full bath on main level. Upper level has a large bedroom, full bath and large loft. Patio door off of the breakfast room opens to a private patio area with low maintenance landscaping and a privacy fence great for pets. Huge 2 Car Detached garage. Unfinished basement great for storage or for finishing off to add extra space. Close to shopping, restaurants, schools and nature paths.
Location
State MO
County St Louis
Area Eureka
Rooms
Basement Concrete, Full, Unfinished
Interior
Interior Features Open Floorplan, Window Treatments
Heating Forced Air
Cooling Ceiling Fan(s), Electric
Fireplaces Number 1
Fireplaces Type Electric
Fireplace Y
Appliance Dishwasher, Disposal, Microwave, Electric Oven, Refrigerator, Stainless Steel Appliance(s)
Exterior
Parking Features true
Garage Spaces 2.0
Amenities Available Pool, Tennis Court(s), Tennis Court(s), Underground Utilities
Private Pool false
Building
Lot Description Level Lot, Sidewalks, Streetlights
Story 1.5
Sewer Public Sewer
Water Public
Architectural Style Traditional
Level or Stories One and One Half
Structure Type Vinyl Siding
Construction Status 28
Schools
Elementary Schools Pond Elem.
Middle Schools Wildwood Middle
High Schools Eureka Sr. High
School District Rockwood R-Vi
Others
Ownership Private
Acceptable Financing Cash Only, Conventional
Listing Terms Cash Only, Conventional
Special Listing Condition Rehabbed, Renovated, None
Read Less Info
Want to know what your home might be worth? Contact us for a FREE valuation!

Our team is ready to help you sell your home for the highest possible price ASAP
Bought with Amy Florida
GET MORE INFORMATION





