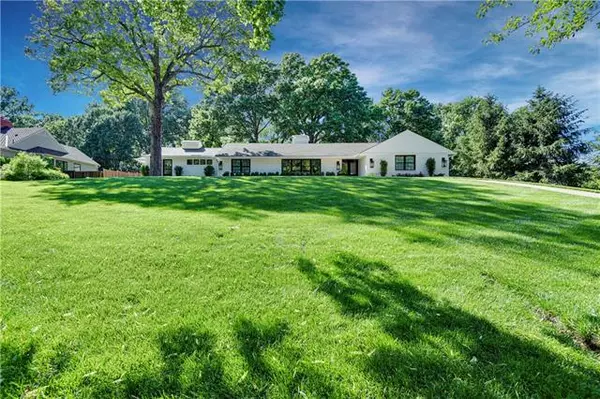For more information regarding the value of a property, please contact us for a free consultation.
Key Details
Sold Price $2,225,000
Property Type Single Family Home
Sub Type Single Family Residence
Listing Status Sold
Purchase Type For Sale
Square Footage 5,043 sqft
Price per Sqft $441
Subdivision Indian Hills
MLS Listing ID 2386106
Sold Date 07/11/22
Style Traditional
Bedrooms 5
Full Baths 4
Half Baths 3
HOA Fees $4/ann
Annual Tax Amount $8,831
Lot Size 0.580 Acres
Acres 0.58
Property Description
Incredible, fully renovated Mission Hills ranch on just over a half-acre lot. This gorgeous, open concept designer's home captures you from the moment you walk through the door and never disappoints with absolutely no detail overlooked. New everything including plumbing, electrical, layout, patio, landscaping...and the list goes on! This home features an array of remarkable light fixtures and beautiful solid white oak throughout in the hardwoods, exposed ceiling beams, and kitchen counters. Kitchen boasts island with quartzite counter featuring unique design that flows into the backsplash, La Cornue stove, built-in Miele coffee maker and amazing butler's pantry with dual, top-of-the-line, multi-function stoves. Great room features floor to ceiling granite slabbed fireplace and wall of windows/doors with views of the spectacular backyard with lush landscaping. Owner's suite offers private bath with laundry, huge walk-in closet with built-in vanity, free-standing solid porcelain tub, triple head dual entry shower and heated floors. Other main floor offerings include sitting room, 3 secondary bedrooms, 2 full and 2 half baths. Finished walk-up lower level features family/rec room with wet bar, 2nd laundry, 5th bed, bonus room and full & half bath. This home must simply be seen to truly capture its beauty and detail. You do not want to miss out on this Mission Hills stunner!
Location
State KS
County Johnson
Rooms
Other Rooms Exercise Room, Family Room, Great Room, Main Floor BR, Main Floor Master, Office, Recreation Room, Sitting Room
Basement true
Interior
Interior Features Ceiling Fan(s), Custom Cabinets, Exercise Room, Kitchen Island, Pantry, Vaulted Ceiling, Walk-In Closet(s), Wet Bar
Heating Natural Gas
Cooling Two or More, Electric
Flooring Tile, Wood
Fireplaces Number 2
Fireplaces Type Basement, Great Room, Living Room
Fireplace Y
Appliance Dishwasher, Disposal, Double Oven, Gas Range, Under Cabinet Appliance(s)
Laundry In Basement, Main Level
Exterior
Parking Features true
Garage Spaces 2.0
Fence Privacy, Wood
Roof Type Composition
Building
Lot Description City Limits, Estate Lot
Entry Level Ranch
Sewer City/Public
Water Public
Structure Type Brick
Schools
Elementary Schools Prairie
Middle Schools Indian Hills
High Schools Sm East
School District Shawnee Mission
Others
Ownership Private
Acceptable Financing Cash, Conventional
Listing Terms Cash, Conventional
Read Less Info
Want to know what your home might be worth? Contact us for a FREE valuation!

Our team is ready to help you sell your home for the highest possible price ASAP

GET MORE INFORMATION





