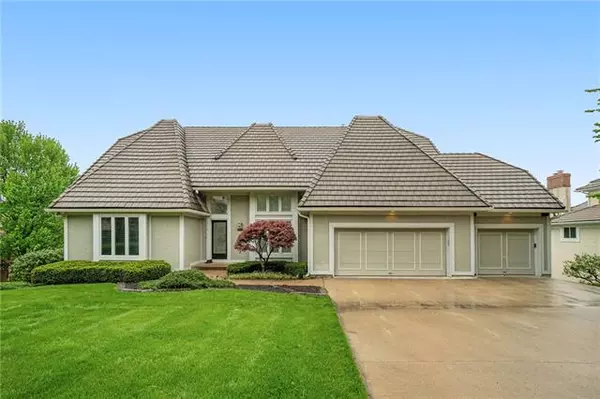For more information regarding the value of a property, please contact us for a free consultation.
Key Details
Sold Price $730,000
Property Type Single Family Home
Sub Type Single Family Residence
Listing Status Sold
Purchase Type For Sale
Square Footage 4,741 sqft
Price per Sqft $153
Subdivision Patrician Woods
MLS Listing ID 2378611
Sold Date 07/06/22
Style Traditional
Bedrooms 4
Full Baths 4
Half Baths 1
HOA Fees $64
Year Built 1987
Annual Tax Amount $9,338
Lot Size 16505.000 Acres
Acres 16505.0
Property Description
The space, location and privacy you have been looking, all in a walk-out 1.5 story minutes from shops and activities in Leawood. This all-stucco home sits on over 1/3 acre and backs to Tomahawk Creek and I-Lan park with no neighbors in front, nestled on a dead-end street inside Leawood Forest Estates. In this beautiful spring weather sit on the deck that spans the length of the house and enjoy the lovely landscaping, foliage and sounds of birds. During the off-season enjoy the sunset or your morning coffee and a book from the enclosed sunroom with its own HVAC zoned system. The main space of the home has been refreshed with new paint, designer wall paper, a modern fireplace, updated lighting, new carpet and new hardware throughout, along with plantation shutters throughout the first floor. Towering ceilings in the entry, dining room and living room create an airy and spacious feel. The primary bedroom has plenty of space and an 8' sliding glass door to it own deck area. Bring your imagination to the primary bath and kitchen and make this elegant home really shine. The basement, already stubbed for a bar area, features 10'+ ceilings, an office space or non-conforming 5th bedroom, a large work-out room and a full bath, and of course a walk-out to a lower patio area and the backyard. The yard is fenced with gates on both sides with a top quality wrought iron fence built to last. Don't miss the cement tile roof, four furnace and AC units, oversize three car garage with it own floor drains and so many other features that make this the one. Furnaces are older and home will come with a warranty.
Location
State KS
County Johnson
Rooms
Other Rooms Den/Study, Exercise Room, Formal Living Room, Great Room, Main Floor Master, Office, Sun Room
Basement true
Interior
Interior Features Ceiling Fan(s), Exercise Room, Painted Cabinets, Prt Window Cover, Vaulted Ceiling, Walk-In Closet(s), Wet Bar, Whirlpool Tub
Heating Forced Air, Zoned
Cooling Electric, Zoned
Flooring Luxury Vinyl Plank, Tile, Wood
Fireplaces Number 2
Fireplaces Type Gas Starter, Great Room, Living Room
Fireplace Y
Appliance Dishwasher, Disposal, Humidifier, Microwave, Built-In Oven, Trash Compactor
Laundry Off The Kitchen
Exterior
Exterior Feature Storm Doors
Garage true
Garage Spaces 3.0
Fence Metal
Roof Type Tile
Building
Lot Description Adjoin Greenspace, Stream(s), Treed
Entry Level 1.5 Stories
Sewer City/Public
Water Public
Structure Type Frame, Stucco
Schools
Elementary Schools Leawood
Middle Schools Leawood Middle
High Schools Blue Valley North
School District Blue Valley
Others
HOA Fee Include Snow Removal
Ownership Investor
Acceptable Financing Cash, Conventional
Listing Terms Cash, Conventional
Special Listing Condition Owner Agent
Read Less Info
Want to know what your home might be worth? Contact us for a FREE valuation!

Our team is ready to help you sell your home for the highest possible price ASAP

GET MORE INFORMATION





