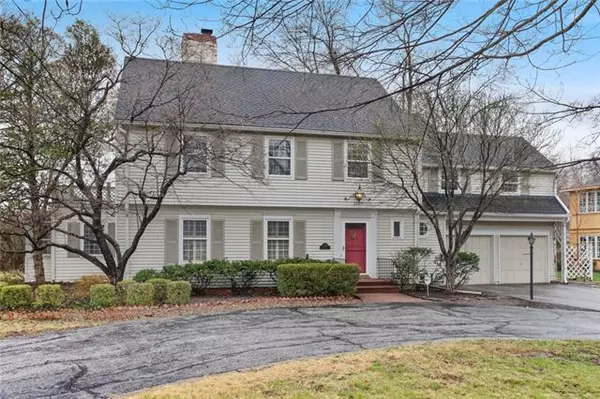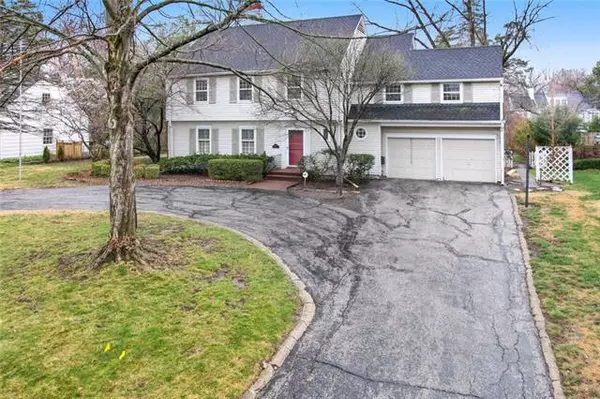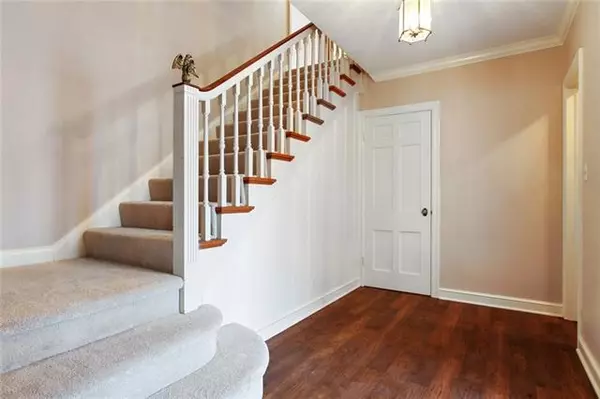For more information regarding the value of a property, please contact us for a free consultation.
Key Details
Sold Price $950,000
Property Type Single Family Home
Sub Type Single Family Residence
Listing Status Sold
Purchase Type For Sale
Square Footage 3,410 sqft
Price per Sqft $278
Subdivision Indian Hills
MLS Listing ID 2370403
Sold Date 06/24/22
Style Traditional
Bedrooms 4
Full Baths 3
Half Baths 1
HOA Fees $3/ann
Year Built 1940
Annual Tax Amount $11,240
Lot Size 22895.000 Acres
Acres 22895.0
Property Description
You've been dreaming of buying a home in Mission Hills --- here is your chance to make this well-loved home yours! Situated on a 22,000+ sq ft lot, this two story traditional home will surprise you with space, light and flow. The main floor includes a formal living room, dining room, wood-paneled den and an amazing great room with vaulted ceilings. French doors from the the great room and kitchen lead outside to a very large fenced backyard. The kitchen features custom cabinetry, two islands, storage and lighting accents in the glass fronted cabinets. There is new carpet in the living room and up the staircase. All the hardwood floors have recently been professionally cleaned and are gorgeous. The bedrooms are located on the second floor, also accessible from a back staircase in the kitchen. The primary bedroom has 4 closets, hardwood floors, vintage tile floor in the bathroom with a separate dressing area. Two bedrooms share an adjoining bathroom and also have hardwood floors. The fourth bedroom and third bathroom are situated on the west side of the home. The basement has potential for finished space and has 7' ceilings. The virtually staged photos provided give you an idea how the amazing spaces could be used --- Enjoy!
Location
State KS
County Johnson
Rooms
Other Rooms Den/Study, Enclosed Porch, Entry, Formal Living Room, Great Room, Office
Basement true
Interior
Interior Features All Window Cover, Ceiling Fan(s), Custom Cabinets, Kitchen Island, Pantry, Skylight(s), Vaulted Ceiling
Heating Forced Air
Cooling Electric
Flooring Carpet, Tile, Wood
Fireplaces Number 2
Fireplaces Type Gas, Great Room, Living Room
Fireplace Y
Appliance Cooktop, Dishwasher, Disposal, Microwave, Refrigerator
Laundry In Basement
Exterior
Parking Features true
Garage Spaces 2.0
Fence Metal
Roof Type Composition
Building
Lot Description Level, Treed
Entry Level 2 Stories
Sewer City/Public
Water Public
Structure Type Vinyl Siding
Schools
Elementary Schools Belinder
Middle Schools Indian Hills
High Schools Sm East
School District Shawnee Mission
Others
Ownership Estate/Trust
Acceptable Financing Cash, Conventional
Listing Terms Cash, Conventional
Special Listing Condition As Is
Read Less Info
Want to know what your home might be worth? Contact us for a FREE valuation!

Our team is ready to help you sell your home for the highest possible price ASAP

GET MORE INFORMATION





