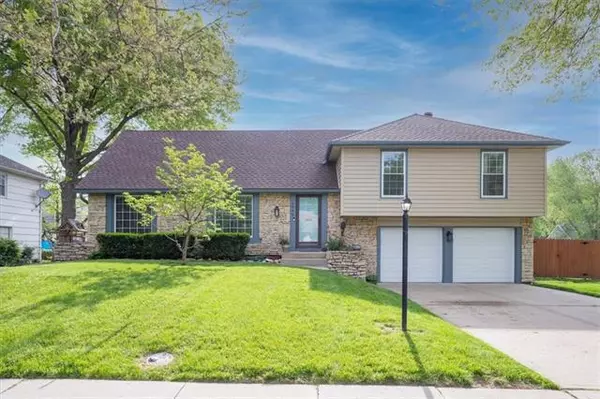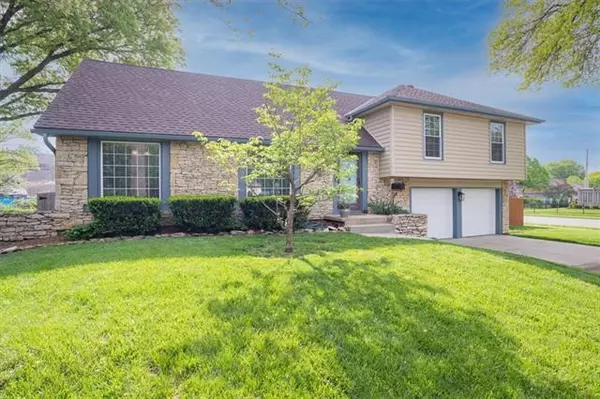For more information regarding the value of a property, please contact us for a free consultation.
Key Details
Sold Price $339,000
Property Type Single Family Home
Sub Type Single Family Residence
Listing Status Sold
Purchase Type For Sale
Square Footage 1,940 sqft
Price per Sqft $174
Subdivision Nall Hills
MLS Listing ID 2379184
Sold Date 06/03/22
Style Traditional
Bedrooms 4
Full Baths 2
Half Baths 1
HOA Fees $19/ann
Year Built 1966
Annual Tax Amount $2,925
Lot Size 11920.000 Acres
Acres 11920.0
Property Description
Feast your eyes upon this incredible side-split home in highly sought after Nall Hills. After passing through the charming front door, you can turn left and head into a generous living room and dining room, or proceed straight ahead into a comfortable family room, complete with a beautiful fireplace and original hardwood flooring. The kitchen offers great light, tons of counter space and plenty of storage. Finishing out the main floor is your laundry room, as well as a well appointed half-bath. Up a short set of stairs you'll find a full bathroom, complete with tub/shower. Across the hall are two additional kid/secondary bedroom/office spaces with generous closets. The beautiful primary bedroom has ample storage with two closets and also features a full bath with shower. The upper-most level of the home is the perfect spot for a guest suite, home office, reading room, yoga studio or play room! This great home also boasts an oversized two-car garage, large enough for a 17 foot boat with trailer. The basement level of the home features an open design, perfect for a TV room, game room, workout room, or workshop. The inside of this home isn't the only star here, the back yard is a true oasis, featuring a beautifully landscaped yard and a multi-level wood deck. This home is perched upon an oversized corner lot, a short walk from the Brand-New John Diemer Elementary School and just a couple of blocks from Indian Woods Middle School. Also within walking distance are many great shops, parks and restaurants! Come see this one quickly before it's gone!
Location
State KS
County Johnson
Rooms
Other Rooms Family Room, Formal Living Room, Recreation Room
Basement true
Interior
Interior Features All Window Cover, Ceiling Fan(s), Pantry, Vaulted Ceiling
Heating Forced Air
Cooling Electric
Flooring Carpet, Wood
Fireplaces Number 1
Fireplaces Type Family Room
Fireplace Y
Appliance Dishwasher, Disposal, Exhaust Hood, Microwave, Built-In Oven, Built-In Electric Oven
Laundry Off The Kitchen
Exterior
Garage true
Garage Spaces 2.0
Fence Metal
Roof Type Composition
Building
Lot Description City Lot, Corner Lot, Level
Entry Level Side/Side Split
Sewer City/Public
Water City/Public - Verify
Structure Type Wood Siding
Schools
Elementary Schools John Diemer
Middle Schools Indian Woods
High Schools Sm South
School District Shawnee Mission
Others
HOA Fee Include Curbside Recycle, Trash
Ownership Private
Read Less Info
Want to know what your home might be worth? Contact us for a FREE valuation!

Our team is ready to help you sell your home for the highest possible price ASAP

GET MORE INFORMATION





