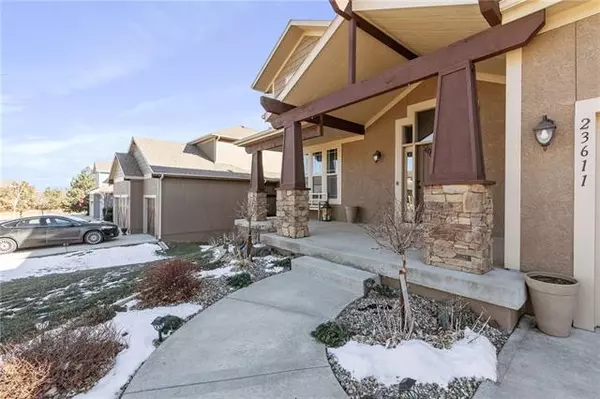For more information regarding the value of a property, please contact us for a free consultation.
Key Details
Sold Price $500,000
Property Type Single Family Home
Sub Type Single Family Residence
Listing Status Sold
Purchase Type For Sale
Square Footage 3,280 sqft
Price per Sqft $152
Subdivision Estates Of Highland Ridge
MLS Listing ID 2361878
Sold Date 03/03/22
Style Traditional
Bedrooms 5
Full Baths 4
HOA Fees $45/ann
Year Built 2014
Annual Tax Amount $7,302
Lot Size 10,670 Sqft
Property Description
Your First Step Inside Will Make You Want To Call It Home!
This gorgeous one-owner home is in pristine condition and boasts numerous terrific amenities. It has an impressive eat-in kitchen with hardwood flooring, granite counter tops, stylish tile backsplash, kitchen island, stainless steel appliances, lots of fabulous cabinets, walk-in pantry and walk-out access to an awesome 11x10 screened-in porch for relaxing, seating, dining. Spacious dining room with incredible wood insert ceiling. Terrific great room with hardwood flooring, spectacular stone fireplace with stone edging, ceiling fan and plenty of windows with lots of natural light overlooking adjoining wooded green space. Main floor area includes 9’ ceilings, office or guest bedroom with fantastic wood insert ceiling and a full bathroom.
Upper-level luxurious master bedroom/master bathroom features a bonus 10x9 sitting area, carpeting, vaulted ceiling and ceiling fan along with granite top, ceramic tile, double vanity, two separate walk-in closets, spa like bathroom with separate whirlpool tub and walk-in shower. Roomy secondary bedrooms with carpeting and cathedral ceilings along with two full bathrooms and laundry room. Huge unfinished walk-out basement with lots of storage room.
This spectacular pet free house spotlights a newer 14x13 deck and newer 35x11 extended patio along with an oversized garage, mud room off the garage and an in-ground sprinkler system as well as beautiful landscaping throughout the property. Great backyard for relaxing and entertaining. Wonderful curb appeal and incredible location located in the highly coveted Estates of Highland subdivision. Easy highway access to restaurants, entertainment, shopping. Award winning De Soto Schools!! Planning to look at all offers on Sunday, the 23rd, at 5PM. However, the seller reserves the right to accept any offer at any time. Thanks!!
Location
State KS
County Johnson
Rooms
Other Rooms Great Room, Office
Basement true
Interior
Interior Features Ceiling Fan(s), Kitchen Island, Pantry, Smart Thermostat, Vaulted Ceiling, Walk-In Closet(s), Whirlpool Tub
Heating Natural Gas
Cooling Electric
Flooring Carpet, Ceramic Floor, Wood
Fireplaces Number 1
Fireplaces Type Great Room
Equipment Back Flow Device
Fireplace Y
Appliance Dishwasher, Disposal, Microwave, Gas Range
Laundry Bedroom Level, Upper Level
Exterior
Garage true
Garage Spaces 3.0
Fence Wood
Amenities Available Pool
Roof Type Composition
Building
Lot Description Adjoin Greenspace, City Limits, Sprinkler-In Ground, Treed
Entry Level 2 Stories
Sewer City/Public
Water Public
Structure Type Stucco,Wood Siding
Schools
Elementary Schools Belmont
Middle Schools Mill Creek
High Schools Mill Valley
School District Nan
Others
HOA Fee Include Curbside Recycle,Trash
Ownership Estate/Trust
Acceptable Financing Cash, Conventional, VA Loan
Listing Terms Cash, Conventional, VA Loan
Read Less Info
Want to know what your home might be worth? Contact us for a FREE valuation!

Our team is ready to help you sell your home for the highest possible price ASAP

GET MORE INFORMATION





