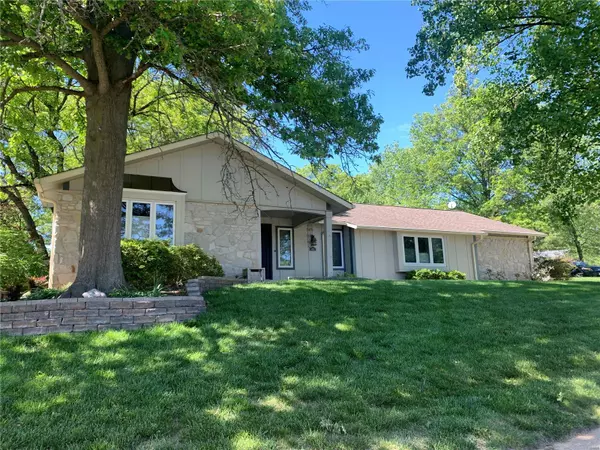For more information regarding the value of a property, please contact us for a free consultation.
Key Details
Sold Price $370,000
Property Type Other Types
Sub Type Residential
Listing Status Sold
Purchase Type For Sale
Square Footage 2,412 sqft
Price per Sqft $153
Subdivision Oak Tree Farm Add 5
MLS Listing ID 21028145
Sold Date 06/30/21
Style Ranch
Bedrooms 4
Full Baths 2
Construction Status 55
HOA Fees $10/ann
Year Built 1966
Building Age 55
Lot Size 0.398 Acres
Acres 0.398
Lot Dimensions .39
Property Description
Curb appeal is just the beginning. Updates throughout this home. The gourmet kitchen, sub zero fridge, island has a microwave hutch, Thermadore gas range/oven, pro grade kitchen exhaust with heat lamps, Thermador gas range/oven, cherry cabinetry, quartz countertops along is right off the 220 sq footage Rustique Four Season room.
Sunken family room w Pella slider has in window cellular shade, DR accented with stone and warm wood floors adds an upscale feel for entertaining. Master suite updated private bath featuring Onyx shower enclosure, countertop, two stage integrated bathroom lights. Guest full bathroom features spa tub.Ext. updates include James Harding Siding, leafguard gutter system, inground irrigation system,invisible pet containment system, plus a 10x10 Tuff shed storage building Pella front door and two sliders with heavy duty security features, Two stone fireplaces, attic fan, along with Lennox Pure Air electrostatic filtration system with germicidal UV lamp
Location
State MO
County St Louis
Area Parkway West
Rooms
Basement Concrete, Concrete, Unfinished
Interior
Interior Features Carpets, Window Treatments, Vaulted Ceiling, Walk-in Closet(s), Some Wood Floors
Heating Forced Air
Cooling Ceiling Fan(s), Electric
Fireplaces Number 2
Fireplaces Type Woodburning Fireplce
Fireplace Y
Appliance Dishwasher, Disposal, Microwave, Gas Oven, Refrigerator
Exterior
Garage true
Garage Spaces 2.0
Waterfront false
Private Pool false
Building
Lot Description Cul-De-Sac, Fence-Invisible Pet, Sidewalks, Streetlights
Story 1
Sewer Public Sewer
Water Public
Architectural Style Traditional
Level or Stories One
Structure Type Fl Brick/Stn Veneer,Other
Construction Status 55
Schools
Elementary Schools Henry Elem.
Middle Schools West Middle
High Schools Parkway West High
School District Parkway C-2
Others
Ownership Private
Acceptable Financing Cash Only, Conventional
Listing Terms Cash Only, Conventional
Special Listing Condition Sunken Living Room, None
Read Less Info
Want to know what your home might be worth? Contact us for a FREE valuation!

Our team is ready to help you sell your home for the highest possible price ASAP
Bought with Laura MacDonald
GET MORE INFORMATION





