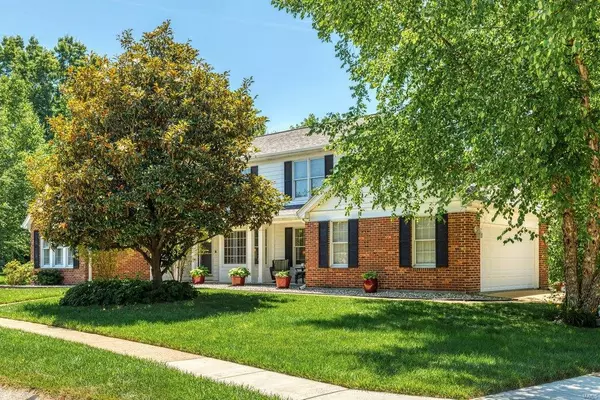For more information regarding the value of a property, please contact us for a free consultation.
Key Details
Sold Price $385,000
Property Type Other Types
Sub Type Residential
Listing Status Sold
Purchase Type For Sale
Square Footage 2,560 sqft
Price per Sqft $150
Subdivision Harbors At Lake Chesterfield
MLS Listing ID 21039357
Sold Date 07/30/21
Style Other
Bedrooms 3
Full Baths 2
Half Baths 1
Construction Status 32
HOA Fees $58/ann
Year Built 1989
Building Age 32
Lot Size 10,890 Sqft
Acres 0.25
Lot Dimensions 75 X 150
Property Description
Beautiful 1.5 Story home in the desirable Harbors at Lake Chesterfield! Curb appeal galore! This home has been meticulously maintained & updated! Gorgeous 3/4 inch Acacia wood floors on most of the main floor! The MAIN FLOOR MSTR SUITE is spacious & has cathedral ceilings,LG walk in closet, separate tub & shower,2 vanities & plantation shutters. The kitchen w/dark oak cab & center island opens to the Great Rm with vaulted ceilings,fireplace & TONS of natural light.French doors open to the LG private deck w/a incredible OUTDOOR KITCHEN area...perfect for entertaining! Upstairs are 2 LG Bdrms & full bath & Loft area that could easily be converted to a 4th Bdrm.There is a cedar closet in the unfinished basement for"off season"clothing. Professionally landscaped w/gorgeous trees & perennials on a corner lot & great space!Neighborhood pool,clubhouse,tennis,walking trails,etc make this a great place to LIVE & PLAY!AAA rated schools!NEW VINYL SIDING to be installed soon! This home is a gem!!!
Location
State MO
County St Louis
Area Eureka
Rooms
Basement Concrete, Full, Partial, Sump Pump, Unfinished
Interior
Interior Features Center Hall Plan, High Ceilings, Open Floorplan, Special Millwork, Window Treatments, Vaulted Ceiling, Walk-in Closet(s), Some Wood Floors
Heating Forced Air
Cooling Ceiling Fan(s), Electric
Fireplaces Number 1
Fireplaces Type Gas Starter
Fireplace Y
Appliance Dishwasher, Disposal, Electric Cooktop, Microwave, Electric Oven
Exterior
Parking Features true
Garage Spaces 2.0
Amenities Available Pool, Tennis Court(s), Clubhouse, Underground Utilities
Private Pool false
Building
Lot Description Corner Lot, Level Lot, Sidewalks, Streetlights
Story 1.5
Sewer Public Sewer
Water Public
Architectural Style Traditional
Level or Stories One and One Half
Structure Type Brick Veneer
Construction Status 32
Schools
Elementary Schools Fairway Elem.
Middle Schools Wildwood Middle
High Schools Eureka Sr. High
School District Rockwood R-Vi
Others
Ownership Private
Acceptable Financing Cash Only, Conventional, Other
Listing Terms Cash Only, Conventional, Other
Special Listing Condition Owner Occupied, None
Read Less Info
Want to know what your home might be worth? Contact us for a FREE valuation!

Our team is ready to help you sell your home for the highest possible price ASAP
Bought with Karen Hufton
GET MORE INFORMATION





