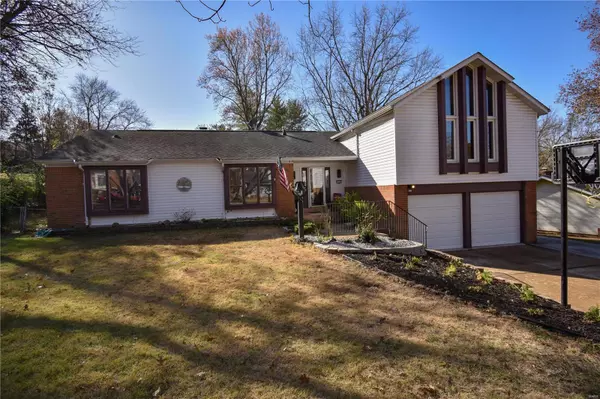For more information regarding the value of a property, please contact us for a free consultation.
Key Details
Sold Price $339,000
Property Type Other Types
Sub Type Residential
Listing Status Sold
Purchase Type For Sale
Square Footage 2,562 sqft
Price per Sqft $132
Subdivision Oak Tree Farm Add 2 7
MLS Listing ID 20083199
Sold Date 12/21/20
Style Quad-Level
Bedrooms 4
Full Baths 3
Half Baths 1
Construction Status 52
HOA Fees $12/ann
Year Built 1968
Building Age 52
Lot Size 0.359 Acres
Acres 0.359
Lot Dimensions 115x130
Property Description
Come see all this beautiful multi-level home in the highly sought after Ballwin area has to offer. Upon entry you will encounter a formal dining rm with beautiful wood floors & doors leading to a multi-level deck. Kitchen has granite counters & doors leading to the deck. The family rm is warm & inviting with fireplace & doors to the deck. The main level is rounded out with 2 bedrooms with wood floors & a bath. The upper level boasts a great rm with wood floors, a large bank of windows & cathedral ceiling. Steps away you will find french doors leading to the master bedrm suite with wood floors, vaulted ceiling & master bath with double vanity, whirlpool tub & separate shower. The 3rd level has a bedrm with private bath & sliding glass doors to the deck. The 4th level has a half bath, a bonus rm that could be used as a sleeping rm, toy rm, office or use your imagination. Also laundry area & storage on 4th level. Enjoy the large fenced backyard. Don't wait schedule appointment today.
Location
State MO
County St Louis
Area Parkway West
Rooms
Basement Concrete, Bathroom in LL, Partially Finished, Concrete, Sleeping Area
Interior
Interior Features Cathedral Ceiling(s), Carpets, Window Treatments, Walk-in Closet(s), Some Wood Floors
Heating Forced Air
Cooling Attic Fan, Ceiling Fan(s), Electric
Fireplaces Number 1
Fireplaces Type Full Masonry
Fireplace Y
Appliance Dishwasher, Microwave, Gas Oven, Stainless Steel Appliance(s)
Exterior
Garage true
Garage Spaces 2.0
Waterfront false
Private Pool false
Building
Lot Description Backs to Comm. Grnd, Chain Link Fence, Wooded
Sewer Public Sewer
Water Public
Architectural Style Traditional
Level or Stories Multi/Split
Structure Type Brick Veneer,Vinyl Siding
Construction Status 52
Schools
Elementary Schools Henry Elem.
Middle Schools West Middle
High Schools Parkway West High
School District Parkway C-2
Others
Ownership Private
Acceptable Financing Cash Only, Conventional, FHA
Listing Terms Cash Only, Conventional, FHA
Special Listing Condition Owner Occupied, None
Read Less Info
Want to know what your home might be worth? Contact us for a FREE valuation!

Our team is ready to help you sell your home for the highest possible price ASAP
Bought with Mary Beth Benes
GET MORE INFORMATION





