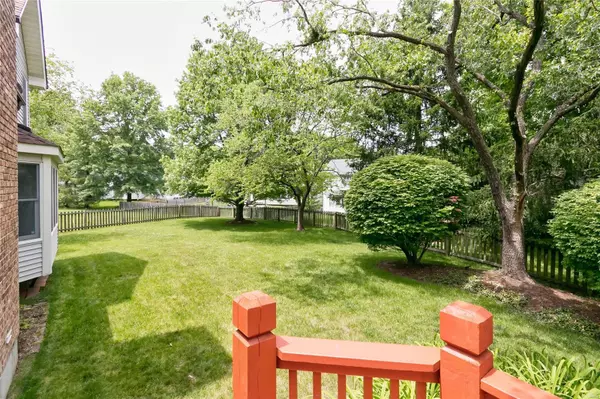For more information regarding the value of a property, please contact us for a free consultation.
Key Details
Sold Price $330,000
Property Type Other Types
Sub Type Residential
Listing Status Sold
Purchase Type For Sale
Square Footage 2,269 sqft
Price per Sqft $145
Subdivision Harbors At Lake Chesterfield
MLS Listing ID 20041054
Sold Date 07/24/20
Style Other
Bedrooms 4
Full Baths 2
Half Baths 1
Construction Status 32
HOA Fees $58/ann
Year Built 1988
Building Age 32
Lot Size 10,019 Sqft
Acres 0.23
Lot Dimensions 81x124
Property Description
Tremendous value for absolutely amazing home on spectacular level fenced cul-de-sac lot in prestigious Harbors at Lake Chesterfield. Boasting pristine move-in ready condition, this 4 bedrm 1.5 story home has been lovingly pampered & maintained by long-time owner. Stately curb appeal, cozy covered front porch, vinyl siding, upgraded roof, leaf guard gutters, inviting wood deck w/welcoming gazebo, manicured landscaping, mature trees... relaxing serene setting in the suburbs inviting you home every day! Distinctive wood floors, beautiful stained millwork/panel drs, 3-tier crown molding, handsome front & rear staircase, neutral carpet/decor, wood blinds, main floor laundry, bay windows, fantastic vaulted great rm w/wall of windows & striking gas fireplace... perhaps everything on your wish list plus abundant kitchen cabinets w/expanded desk area, faux granite counters, center island, engineered wood flr. Luxury master suite w/garden tub/walkin closet/double vanity. Amazing total package!
Location
State MO
County St Louis
Area Eureka
Rooms
Basement Full, Partially Finished, Bath/Stubbed, Sump Pump
Interior
Interior Features Carpets, Special Millwork, Walk-in Closet(s), Some Wood Floors
Heating Forced Air
Cooling Ceiling Fan(s), Electric
Fireplaces Number 1
Fireplaces Type Gas
Fireplace Y
Appliance Dishwasher, Disposal, Gas Cooktop, Electric Oven, Refrigerator
Exterior
Parking Features true
Garage Spaces 2.0
Amenities Available Pool, Clubhouse
Private Pool false
Building
Lot Description Cul-De-Sac, Level Lot, Partial Fencing, Sidewalks, Streetlights
Story 1.5
Sewer Public Sewer
Water Public
Architectural Style Traditional
Level or Stories One and One Half
Structure Type Brick Veneer,Vinyl Siding
Construction Status 32
Schools
Elementary Schools Fairway Elem.
Middle Schools Wildwood Middle
High Schools Eureka Sr. High
School District Rockwood R-Vi
Others
Ownership Private
Acceptable Financing Cash Only, Conventional, FHA, VA
Listing Terms Cash Only, Conventional, FHA, VA
Special Listing Condition None
Read Less Info
Want to know what your home might be worth? Contact us for a FREE valuation!

Our team is ready to help you sell your home for the highest possible price ASAP
Bought with Lisa Gleeson
GET MORE INFORMATION





