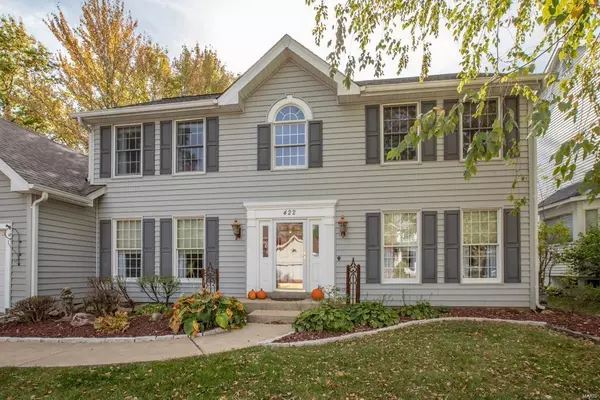For more information regarding the value of a property, please contact us for a free consultation.
Key Details
Sold Price $406,000
Property Type Other Types
Sub Type Residential
Listing Status Sold
Purchase Type For Sale
Square Footage 3,978 sqft
Price per Sqft $102
Subdivision The Estates At Lake Chesterfield
MLS Listing ID 20071022
Sold Date 11/30/20
Style Other
Bedrooms 4
Full Baths 3
Half Baths 1
Construction Status 31
HOA Fees $58/ann
Year Built 1989
Building Age 31
Lot Size 0.400 Acres
Acres 0.4
Lot Dimensions 0.4 Acres
Property Description
Stunning 2-Sty w/4 Bd, 3.5 Bth backing to trees boasts 3900+ Sqft including LL. Rockwood School District! 2-Sty Entry opens to Living & Dining Rms w/hardwood floors & gorgeous moldings. Hardwoods continue into Family Rm w/FP & transom windows. Vaulted Kitchen w/island, tile floors, W/I pantry, granite countertops & new SS appliances ‘20; wet bar w/granite countertop joins these spaces & offers access to the yard. Laundry/Mudroom & Powder Rm completes Main Floor. UL Master Suite w/walk-in closet & updated vaulted Bth w/skylight, double sinks, seamless shower & separate tub; 3 add’l Bd & Bth complete 2nd Floor. LL w/wet bar, Rec Rm, full Bth & sleeping area/Office; plus plenty of storage space! Fenced backyard is a dream; deck & gazebo w/stone built-in cooking area & eating space! Highlights: sprinkler system, Nest thermostat, front hardscaping/landscaping, pet fence & new garage door ‘20. Neighborhood features include: lake, walking trails, pool, tennis/pickle ball courts & clubhouse!
Location
State MO
County St Louis
Area Eureka
Rooms
Basement Bathroom in LL, Full, Partially Finished, Concrete, Sleeping Area, Sump Pump
Interior
Interior Features Bookcases, High Ceilings, Carpets, Window Treatments, Vaulted Ceiling, Walk-in Closet(s), Wet Bar, Some Wood Floors
Heating Electronic Air Fltrs, Forced Air
Cooling Electric
Fireplaces Number 1
Fireplaces Type Gas
Fireplace Y
Appliance Dishwasher, Disposal, Double Oven, Electric Cooktop, Stainless Steel Appliance(s)
Exterior
Parking Features true
Garage Spaces 2.0
Amenities Available Pool, Tennis Court(s), Clubhouse
Private Pool false
Building
Lot Description Backs to Trees/Woods, Fence-Invisible Pet, Fencing, Sidewalks, Streetlights
Story 2
Sewer Public Sewer
Water Public
Architectural Style Traditional
Level or Stories Two
Structure Type Vinyl Siding
Construction Status 31
Schools
Elementary Schools Fairway Elem.
Middle Schools Wildwood Middle
High Schools Eureka Sr. High
School District Rockwood R-Vi
Others
Ownership Private
Acceptable Financing Cash Only, Conventional, FHA, RRM/ARM, VA
Listing Terms Cash Only, Conventional, FHA, RRM/ARM, VA
Special Listing Condition None
Read Less Info
Want to know what your home might be worth? Contact us for a FREE valuation!

Our team is ready to help you sell your home for the highest possible price ASAP
Bought with Julie Haefner
GET MORE INFORMATION





