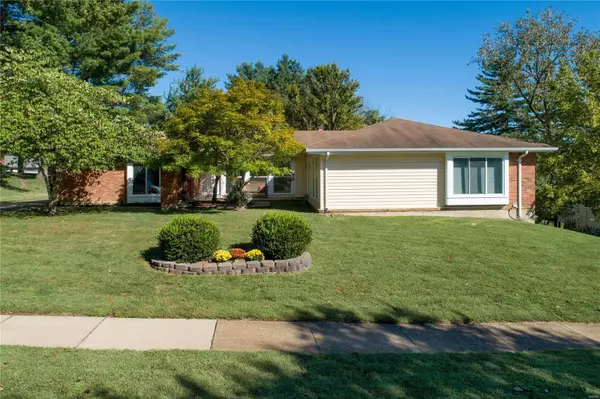For more information regarding the value of a property, please contact us for a free consultation.
Key Details
Sold Price $268,000
Property Type Other Types
Sub Type Residential
Listing Status Sold
Purchase Type For Sale
Square Footage 2,148 sqft
Price per Sqft $124
Subdivision Oak Tree Farm
MLS Listing ID 19069244
Sold Date 11/14/19
Style Ranch
Bedrooms 3
Full Baths 2
Construction Status 51
HOA Fees $12/ann
Year Built 1968
Building Age 51
Lot Size 0.270 Acres
Acres 0.27
Lot Dimensions 99 x 127
Property Description
Welcome home to this move-in ready ranch style home located in a convenient area in Parkway West School Dist!. This nicely updated home offers 2,148 SQ. FT. OF LIVING SPACE ON THE MAIN FLOOR, including 3 bedrooms, 2 updated baths, bonus room/or potential extra bedroom, main floor laundry, formal living and dining rooms, updated kitchen w/adjoining breakfast room along w/FULL BASEMENT! Neutral decor throughout and move-in ready, the kitchen features raised panel cabinetry, granite counter top w/breakfast bar & stainless appliances. The family room has a brick front fireplace along w/newer slider door leading to the patio and fenced backyard! Both bathrooms have been updated, along w/newer light fixtures, newer front door w/glass side light and several newer windows! The main floor master bedroom provides a triple slider closet and updated bath w/dual sinks! Two additional bedrooms have hardwood flooring. Enjoy Ballwin City amenities, subdivision pond. SUPER NICE AREA! HURRY!
Location
State MO
County St Louis
Area Parkway West
Rooms
Basement Full, Concrete, Radon Mitigation System, Unfinished
Interior
Interior Features Bookcases, Carpets, Window Treatments, Some Wood Floors
Heating Forced Air
Cooling Ceiling Fan(s), Electric
Fireplaces Number 1
Fireplaces Type Gas
Fireplace Y
Appliance Dishwasher, Disposal, Microwave, Electric Oven, Refrigerator
Exterior
Garage true
Garage Spaces 2.0
Amenities Available Underground Utilities
Waterfront false
Private Pool false
Building
Lot Description Fencing, Sidewalks, Streetlights
Story 1
Sewer Public Sewer
Water Public
Architectural Style Traditional
Level or Stories One
Structure Type Brick Veneer,Vinyl Siding
Construction Status 51
Schools
Elementary Schools Henry Elem.
Middle Schools West Middle
High Schools Parkway West High
School District Parkway C-2
Others
Ownership Private
Acceptable Financing Cash Only, Conventional, FHA, RRM/ARM
Listing Terms Cash Only, Conventional, FHA, RRM/ARM
Special Listing Condition Owner Occupied, None
Read Less Info
Want to know what your home might be worth? Contact us for a FREE valuation!

Our team is ready to help you sell your home for the highest possible price ASAP
Bought with Ryan Miller
GET MORE INFORMATION





