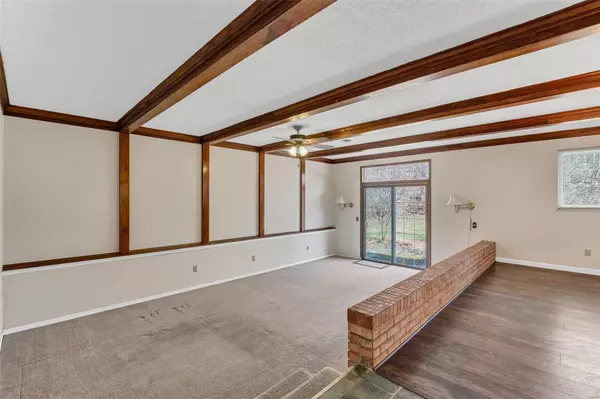For more information regarding the value of a property, please contact us for a free consultation.
Key Details
Sold Price $249,900
Property Type Other Types
Sub Type Residential
Listing Status Sold
Purchase Type For Sale
Square Footage 2,087 sqft
Price per Sqft $119
Subdivision Oak Tree Farm Add 5
MLS Listing ID 19017135
Sold Date 05/22/19
Style Ranch
Bedrooms 3
Full Baths 2
Construction Status 53
HOA Fees $10/ann
Year Built 1966
Building Age 53
Lot Size 0.289 Acres
Acres 0.2893
Lot Dimensions 130x159x72x147
Property Description
Relax on the large covered porch of this 3 bedroom, 2 bath ranch, located on a cul-de-sac. The home sits on a level private wooded lot with pretty mature trees. Open floor plan with a sunken large living room and dramatic wood beams that flow from the entry foyer thru the living room and open Dining room. This home is special because it has an in-law space with a full second kitchen and it's own entrance. This second kitchen area is light & bright with 2 skylights and lots of windows. Some of the main area has newer laminate floors. Radiant heat flooring makes the home comfortable those winter months. The garage has a bonus second floor storage and small workshop/cabinetry area. Most of the wallpaper has been removed and the walls painted neutral colors. Located in desired Ballwin area.
Location
State MO
County St Louis
Area Parkway West
Rooms
Basement None, Slab
Interior
Interior Features Open Floorplan, Carpets, Special Millwork, Vaulted Ceiling, Walk-in Closet(s)
Heating Radiant Floor
Cooling Ceiling Fan(s), Electric
Fireplaces Number 1
Fireplaces Type Woodburning Fireplce
Fireplace Y
Appliance Dishwasher, Double Oven, Electric Cooktop, Microwave, Electric Oven, Refrigerator, Wall Oven
Exterior
Garage true
Garage Spaces 2.0
Amenities Available Workshop Area
Waterfront false
Private Pool false
Building
Lot Description Backs to Trees/Woods, Cul-De-Sac, Level Lot, Sidewalks, Wooded
Story 1
Sewer Public Sewer
Water Public
Architectural Style Traditional
Level or Stories One
Structure Type Brick Veneer,Vinyl Siding
Construction Status 53
Schools
Elementary Schools Henry Elem.
Middle Schools West Middle
High Schools Parkway West High
School District Parkway C-2
Others
Ownership Private
Acceptable Financing Cash Only, Conventional, FHA, VA
Listing Terms Cash Only, Conventional, FHA, VA
Special Listing Condition Sunken Living Room, None
Read Less Info
Want to know what your home might be worth? Contact us for a FREE valuation!

Our team is ready to help you sell your home for the highest possible price ASAP
Bought with Catherine O'Neill
GET MORE INFORMATION





