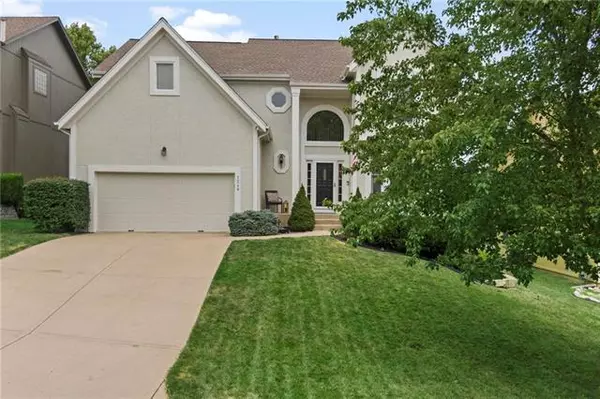For more information regarding the value of a property, please contact us for a free consultation.
Key Details
Sold Price $425,000
Property Type Single Family Home
Sub Type Single Family Residence
Listing Status Sold
Purchase Type For Sale
Square Footage 3,305 sqft
Price per Sqft $128
Subdivision Wedgewood Huntington
MLS Listing ID 2338095
Sold Date 09/16/21
Style Traditional
Bedrooms 5
Full Baths 4
Half Baths 1
HOA Fees $54/ann
Year Built 1996
Annual Tax Amount $4,004
Lot Size 7,861 Sqft
Property Description
Amazing, bright and spacious Wedgewood 2-story. Beautifully soaring entry embraces you right when you walk in. Main floor features an open concept layout, formal and informal dining and lounge spaces, and a large kitchen w/ stainless steel appliances and walk-in pantry. Long list of recent updates includes hardwoods added to second level, new paint inside and out, updated lighting, updated hardware, new carpet and tiled bathrooms. 2-car garage with a bonus tandem on one side provides rare 3rd car or extra storage and workshop space. Basement includes 5th bedroom and convenient full bath. Huge storage room offers additional space to finish if desired. Wedgewood HOA offers a great neighborhood pool and play area, plus TONS of greenspace and seasonal neighborhood social events. Huge pathway along Blackfish Pkwy to the Mill Creek Trails. Close proximity to all major daily shopping needs, dining, Lenexa City Center and Shawnee Mission Park.
Location
State KS
County Johnson
Rooms
Other Rooms Breakfast Room, Entry, Formal Living Room
Basement true
Interior
Interior Features Ceiling Fan(s), Painted Cabinets, Pantry, Stained Cabinets, Vaulted Ceiling, Walk-In Closet(s)
Heating Forced Air
Cooling Electric
Flooring Carpet, Tile, Wood
Fireplaces Number 1
Fireplaces Type Living Room
Equipment Fireplace Screen
Fireplace Y
Appliance Dishwasher, Disposal, Dryer, Microwave, Refrigerator, Built-In Electric Oven, Stainless Steel Appliance(s), Washer
Laundry Bedroom Level
Exterior
Exterior Feature Storm Doors
Garage true
Garage Spaces 2.0
Fence Wood
Amenities Available Play Area, Pool, Trail(s)
Roof Type Composition
Building
Entry Level 2 Stories
Sewer City/Public
Water Public
Structure Type Stucco,Wood Siding
Schools
Elementary Schools Christa Mcauliffe
Middle Schools Trailridge
High Schools Sm Northwest
School District Nan
Others
HOA Fee Include All Amenities,Curbside Recycle,Management,Trash
Ownership Private
Acceptable Financing Cash, Conventional, FHA, VA Loan
Listing Terms Cash, Conventional, FHA, VA Loan
Special Listing Condition Standard
Read Less Info
Want to know what your home might be worth? Contact us for a FREE valuation!

Our team is ready to help you sell your home for the highest possible price ASAP

GET MORE INFORMATION





