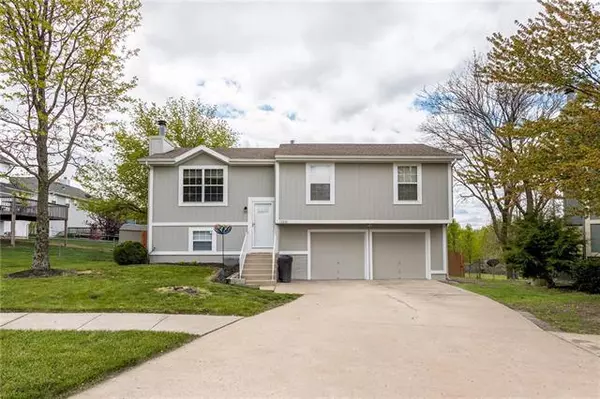For more information regarding the value of a property, please contact us for a free consultation.
Key Details
Sold Price $260,000
Property Type Single Family Home
Sub Type Single Family Residence
Listing Status Sold
Purchase Type For Sale
Square Footage 1,546 sqft
Price per Sqft $168
Subdivision Deerfield Vlg
MLS Listing ID 2316835
Sold Date 06/28/21
Style Traditional
Bedrooms 3
Full Baths 2
Year Built 1992
Annual Tax Amount $2,931
Lot Size 7,405 Sqft
Property Description
This PICTURE PERFECT home, located on a beautiful cul-de-sac, offers 3 bedrooms, 2 full baths and 1546 s/f of MOVE-IN READY living space! This home has been freshly painted inside & out in the last 18 months and features newer stainless steel appliances, privacy fencing, walk-out lower level with rec room, lofted shed & much more. Great location with easy access to the highway & Village West shopping area.
The living room features beautiful flooring, a vaulted ceiling with refreshing ceiling fan, and large window allowing natural light to illuminate the room. The focal point of the room is the gorgeous fireplace with natural stone surround & decorative wood mantel.
The fully-equipped eat-in kitchen offers abundant cabinetry & counter space, full stone backsplash, and newer stainless steel appliances, including the French door refrigerator, smooth surface range, built-in microwave & dishwasher. The cheery eat-in area features a sliding door leading to the raised deck.
All three bedrooms are on this main level. The master suite highlights a deep recessed ceiling with lighted ceiling fan, walk-in closet, and full private bath with walk-in shower. The two secondary bedrooms have lighted ceilings fans, and the second full bath features a shower over tub.
Downstairs, the full finished walk-out lower level is home to a large rec room, another great spot to hang out with friends and family, and also provides access to the backyard.
Outside, you will enjoy the multiple spaces for entertaining. Both the raised deck and the covered patio area allow you to take in the serene views of the large yard with 6' privacy fencing. Have peace of mind knowing the kids and pets can play safely in their own space, and you will love the included lofted shed, great for storage.
Additional features include an attached 2-car garage with openers, and central heating and air. This home is the perfect backdrop to start creating lasting memories with those you cherish most!
Location
State KS
County Wyandotte
Rooms
Other Rooms Family Room, Main Floor BR, Main Floor Master, Recreation Room
Basement true
Interior
Interior Features Ceiling Fan(s), Pantry, Stained Cabinets, Vaulted Ceiling, Walk-In Closet
Heating Forced Air
Cooling Electric
Fireplaces Number 1
Fireplaces Type Living Room
Fireplace Y
Appliance Dishwasher, Disposal, Refrigerator, Gas Range
Laundry Lower Level
Exterior
Garage true
Garage Spaces 2.0
Fence Privacy
Roof Type Composition
Building
Lot Description Cul-De-Sac, Level
Entry Level Split Entry
Sewer City/Public
Water Public
Structure Type Frame
Schools
Middle Schools Clark
High Schools Bonner Springs
School District Nan
Others
Ownership Private
Acceptable Financing Cash, Conventional, FHA, VA Loan
Listing Terms Cash, Conventional, FHA, VA Loan
Read Less Info
Want to know what your home might be worth? Contact us for a FREE valuation!

Our team is ready to help you sell your home for the highest possible price ASAP

GET MORE INFORMATION





