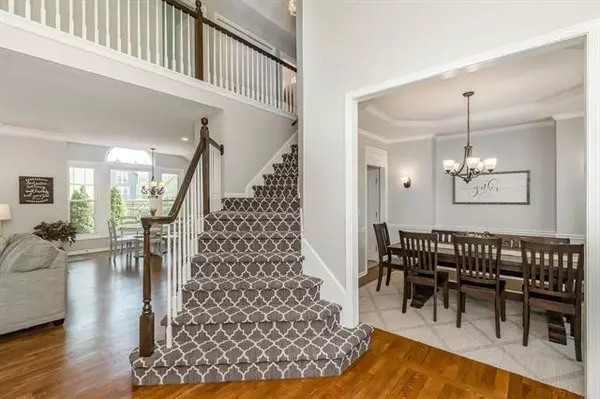For more information regarding the value of a property, please contact us for a free consultation.
Key Details
Sold Price $389,500
Property Type Single Family Home
Sub Type Single Family Residence
Listing Status Sold
Purchase Type For Sale
Square Footage 3,111 sqft
Price per Sqft $125
Subdivision Woodsonia
MLS Listing ID 2312424
Sold Date 04/30/21
Style Traditional
Bedrooms 4
Full Baths 3
Half Baths 1
HOA Fees $35/ann
Year Built 1999
Annual Tax Amount $4,853
Property Description
Absolute perfection in very desirable Western Shawnee Woodsonia neighborhood! Sitting on a large corner lot, this beautiful 2 story home has been meticulously updated! Open and bright, the entire main floor features beautiful hardwoods! Family room with cozy gas fireplace flanked by built ins. Eat in kitchen with white cabinets, granite and stainless appliances (Bosch DW 2017 & new stove 2021). Formal dining room with bay window and tray ceiling, perfect for family dinners or entertaining. Brand new carpet on upper level! Large main bedroom & walkin closet separated from bath by barn door. Gorgeous main full bath with double vanity, beautifully updated tile shower and open shelving. Convenient laundry bedroom level. Additional living space in basement with bar area, family room, non conforming bedroom and full bath! More updates last 4 years- interior and exterior paint, all new windows, blinds. New 2020- sump pump with battery back up and hot water heater! Beautifully landscaped yard with sprinkler system! Neighborhood pool, play area and activities. Award winning DeSoto schools within walking distance, easy highway access and close to all services!
Location
State KS
County Johnson
Rooms
Other Rooms Fam Rm Main Level
Basement true
Interior
Interior Features Ceiling Fan(s), Kitchen Island, Painted Cabinets, Pantry, Prt Window Cover, Walk-In Closet, Whirlpool Tub
Heating Forced Air
Cooling Electric
Flooring Carpet, Ceramic Floor, Wood
Fireplaces Number 1
Fireplaces Type Gas, Great Room
Fireplace Y
Appliance Dishwasher, Disposal, Microwave, Built-In Electric Oven, Stainless Steel Appliance(s)
Laundry In Hall, Upper Level
Exterior
Exterior Feature Dormer
Garage true
Garage Spaces 2.0
Amenities Available Play Area, Pool
Roof Type Composition
Building
Lot Description City Limits, Corner Lot, Level, Sprinkler-In Ground
Entry Level 2 Stories
Sewer City/Public
Water Public
Structure Type Stone & Frame
Schools
Elementary Schools Prairie Ridge
Middle Schools Monticello Trails
High Schools Mill Valley
School District Nan
Others
HOA Fee Include Curbside Recycle,Trash
Ownership Private
Acceptable Financing Cash, Conventional, FHA, VA Loan
Listing Terms Cash, Conventional, FHA, VA Loan
Read Less Info
Want to know what your home might be worth? Contact us for a FREE valuation!

Our team is ready to help you sell your home for the highest possible price ASAP

GET MORE INFORMATION





