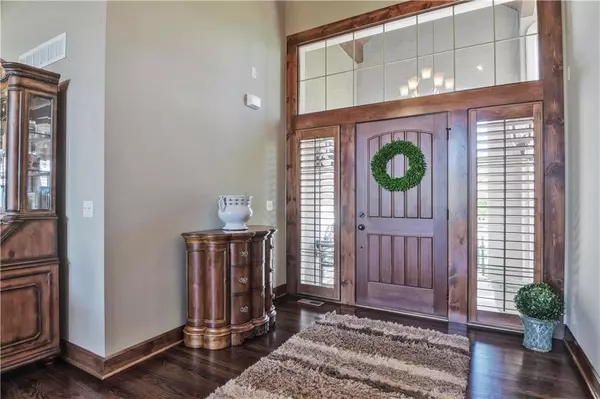For more information regarding the value of a property, please contact us for a free consultation.
Key Details
Sold Price $567,000
Property Type Single Family Home
Sub Type Single Family Residence
Listing Status Sold
Purchase Type For Sale
Square Footage 3,456 sqft
Price per Sqft $164
Subdivision Woodland Reserve
MLS Listing ID 2167641
Sold Date 07/25/19
Style Traditional
Bedrooms 4
Full Baths 3
Half Baths 1
HOA Fees $72/ann
Year Built 2012
Annual Tax Amount $8,516
Lot Size 0.300 Acres
Acres 0.3
Property Description
THIS ONE WILL IMPRESS EVEN THE PICKIEST! Attention to detail. Soaring vaulted wood ceilings in family room with beautiful stone fireplace. CHEFS KITCHEN features granite island and countertops, walk in pantry, gas cooktop, double ovens. LARGE walk out lower level includes second family room, wet bar, full bathroom and 4th bedroom. Outdoor oasis has courtyard, fountain, custom patio and fire pit, covered deck w/Trex floors & exceptional landscaping. Custom plantation shutters, HEAT PUMP, tile roof and MORE! HURRY!! Master w/ private bath with jacuzzi tub, granite counters, custom cabinets and walk in closet that walks through to laundry room. UPGRADED TRIM AND ALL ITEMS. THE SAME PLAN IS STILL BEING BUILT BY DON JULIAN AT $699,000.
Location
State KS
County Johnson
Rooms
Other Rooms Den/Study, Great Room, Main Floor BR, Main Floor Master, Recreation Room
Basement true
Interior
Interior Features Kitchen Island, Pantry, Vaulted Ceiling, Walk-In Closet(s), Wet Bar
Heating Forced Air
Cooling Electric
Flooring Carpet, Wood
Fireplaces Number 1
Fireplaces Type Living Room
Fireplace Y
Appliance Cooktop, Dishwasher, Disposal, Microwave, Built-In Electric Oven, Stainless Steel Appliance(s)
Laundry Main Level
Exterior
Exterior Feature Firepit
Garage true
Garage Spaces 3.0
Amenities Available Play Area, Pool, Trail(s)
Roof Type Concrete, Tile
Building
Lot Description City Lot, Level, Treed
Entry Level Ranch,Reverse 1.5 Story
Sewer City/Public
Water Public
Structure Type Stone Trim, Stucco & Frame
Schools
Elementary Schools Manchester Park
Middle Schools Prairie Trail
High Schools Olathe Northwest
School District Olathe
Others
HOA Fee Include Curbside Recycle, Management, Trash
Acceptable Financing Cash, Conventional, FHA, VA Loan
Listing Terms Cash, Conventional, FHA, VA Loan
Read Less Info
Want to know what your home might be worth? Contact us for a FREE valuation!

Our team is ready to help you sell your home for the highest possible price ASAP

GET MORE INFORMATION





