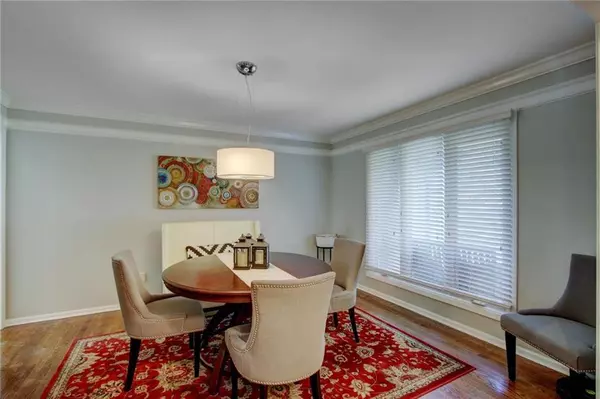For more information regarding the value of a property, please contact us for a free consultation.
Key Details
Sold Price $380,000
Property Type Single Family Home
Sub Type Single Family Residence
Listing Status Sold
Purchase Type For Sale
Square Footage 4,763 sqft
Price per Sqft $79
Subdivision Oak Hill
MLS Listing ID 2135692
Sold Date 12/27/18
Style Traditional
Bedrooms 4
Full Baths 4
Half Baths 1
HOA Fees $33/ann
Year Built 1986
Annual Tax Amount $5,022
Lot Size 0.290 Acres
Acres 0.29040405
Property Description
Ohhh La La! Updated & Super Spacious 1.5 Story Situated on Cul de Sac with Fenced & Private Backyard. Gorgeous Hardwoods Thru Out Main Level. Grand Great Room w/Beautiful Coffer Ceiling, Fireplace & Built Ins. Large Master Suite w/Updated Bath Features Free Standing Tub, Heated Tile Floors, Tiled Shower, Double Vanity & Big Walk In Closet. Kitchen Updated to Perfection: Big Island w/Quartz Counter Top, Double Ovens, Wine Frig, Gas Cook Top & More. Comfortable Hearth Room w/Cool Fireplace & Sunny Breakfast Area. Three Oversize Bedrooms all w/Bath Access, Loft w/Built Ins & an Office on 2nd Floor. New Paint in Finished Lower Level that has Recreation Room w/Fireplace, Bar, Additional Flex Room, Full Bath & Plenty of Storage. New Furnace, Newer Windows, Newer Exterior Paint & Gutters. Tons of Sq Footage for $
Location
State KS
County Johnson
Rooms
Other Rooms Balcony/Loft, Den/Study, Great Room, Main Floor BR, Main Floor Master, Office, Recreation Room
Basement true
Interior
Interior Features Cedar Closet, Ceiling Fan(s), Kitchen Island, Walk-In Closet(s), Wet Bar
Heating Forced Air
Cooling Attic Fan, Electric
Flooring Carpet, Wood
Fireplaces Number 3
Fireplaces Type Basement, Great Room, Hearth Room
Fireplace Y
Appliance Cooktop, Dishwasher, Disposal, Double Oven, Down Draft, Microwave, Refrigerator
Laundry Main Level, Off The Kitchen
Exterior
Exterior Feature Sat Dish Allowed
Garage true
Garage Spaces 2.0
Fence Wood
Amenities Available Play Area, Pool, Trail(s)
Roof Type Composition
Building
Lot Description Cul-De-Sac, Level, Sprinkler-In Ground, Treed
Entry Level 1.5 Stories
Sewer City/Public
Water Public
Structure Type Frame, Stone Trim
Schools
Elementary Schools Rising Star
Middle Schools Westridge
High Schools Sm West
School District Shawnee Mission
Others
HOA Fee Include Trash
Acceptable Financing Cash, Conventional, VA Loan
Listing Terms Cash, Conventional, VA Loan
Read Less Info
Want to know what your home might be worth? Contact us for a FREE valuation!

Our team is ready to help you sell your home for the highest possible price ASAP

GET MORE INFORMATION





